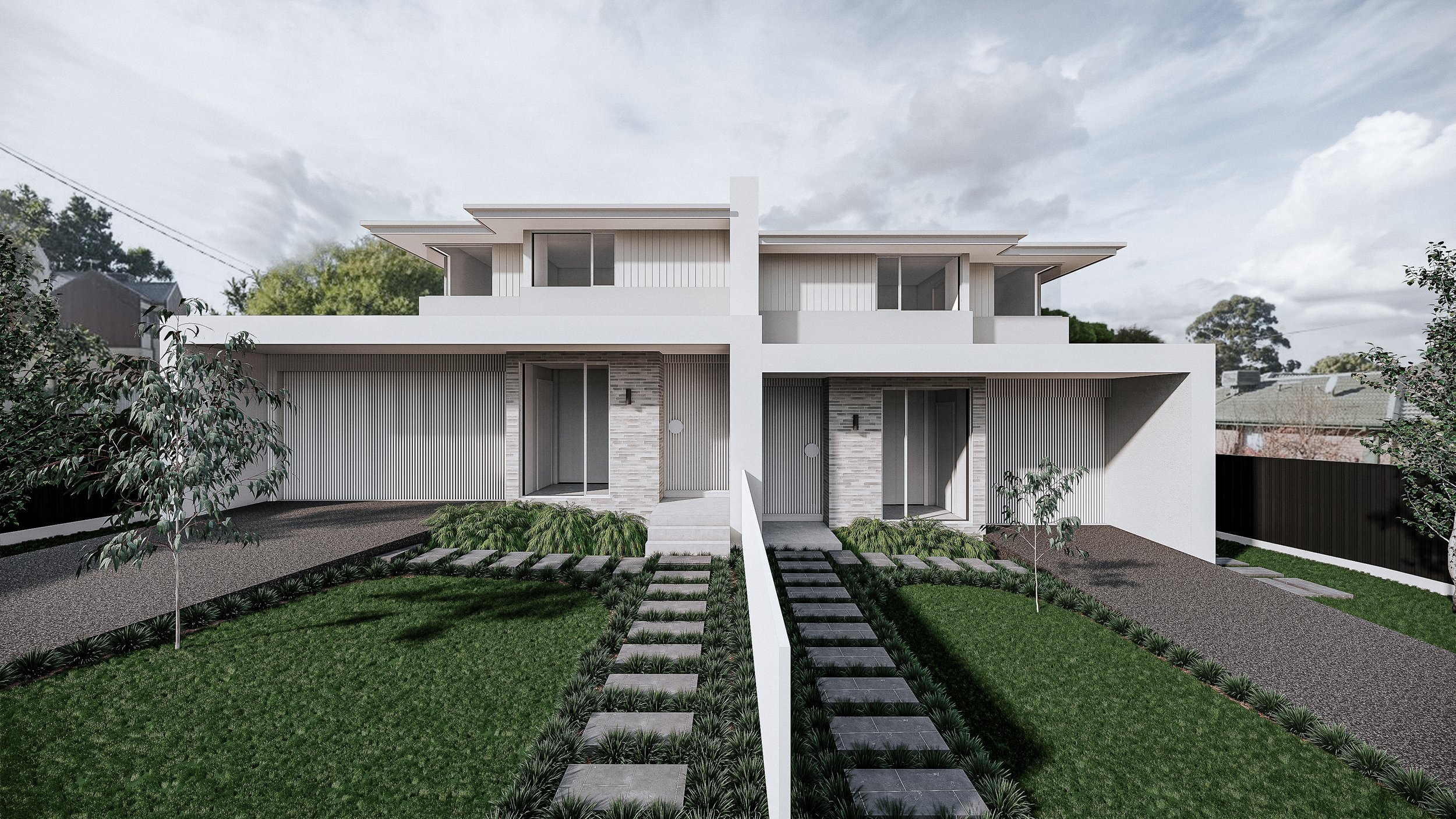
multi-unit
Mount Pleasant
Mount Pleasant
2 unit development
under construction
town planning permit, building permit, interior design
Situated within the leafy suburb of Forest Hill, these dual occupancy townhouses sit side by side on a wide residential site.
This Multi-gen project involved two brothers opting to build their forever homes together. As one of the brothers is a skilled Builder, he was able to significantly reduce the project cost for both by managing the build process himself.
Even within Whitehorse Council’s sensitive Neighbourhood Residential Zone, where high density development is sharply discouraged, we were able to negotiate with Planning two spacious townhouses; each offering 4 bedrooms, 2 masters, 4 bathrooms, upstairs retreats, mudroom, central light courts, enormous light filled open living areas, low maintenance gardens and an under cover alfresco/entertaining space to the rear.
The design of the building was carefully crafted to reflect the prevalent architectural style of the neighborhood, seamlessly blending brick and render on the ground floor with lightweight weatherboard and timber batten as feature cladding. The color palette was intentionally subdued, serving to accentuate the texture, balance, and overall composition of the front facade's cladding.
Internally, our theme was driven by our Client’s brief of ‘light, airy & spacious’, through incorporating a central lightcourt, lush gardens & picture windows, all living & bedrooms have views of greenery & plenty of daylight, with the aim of enhancing the mood and well-being of the homeowners.

