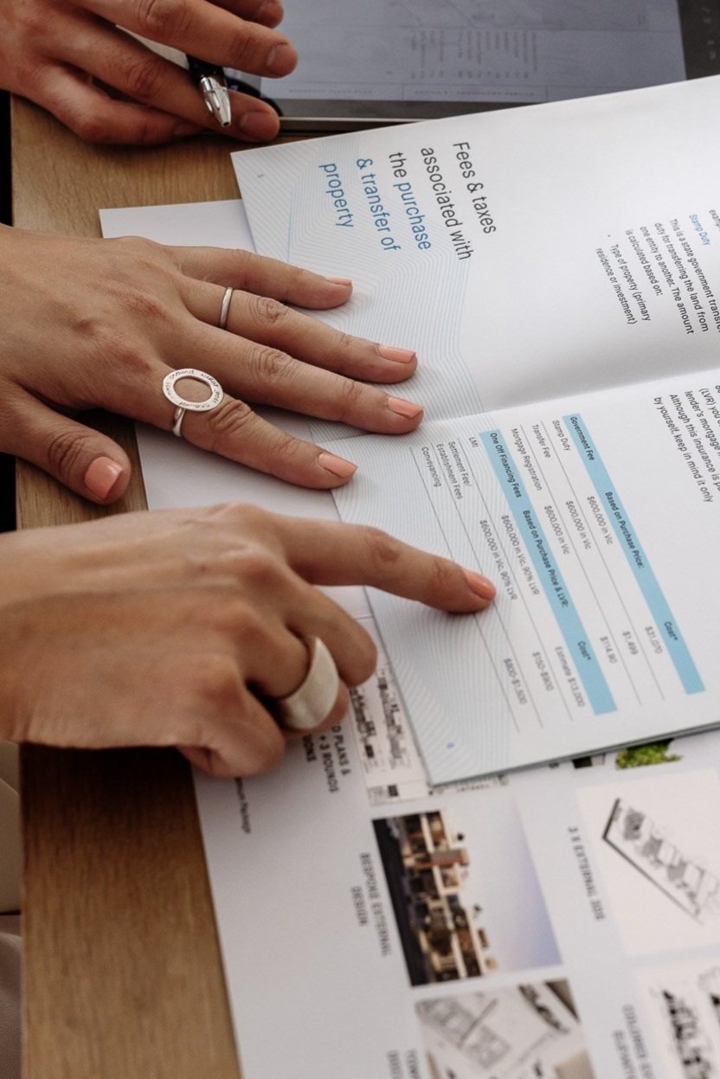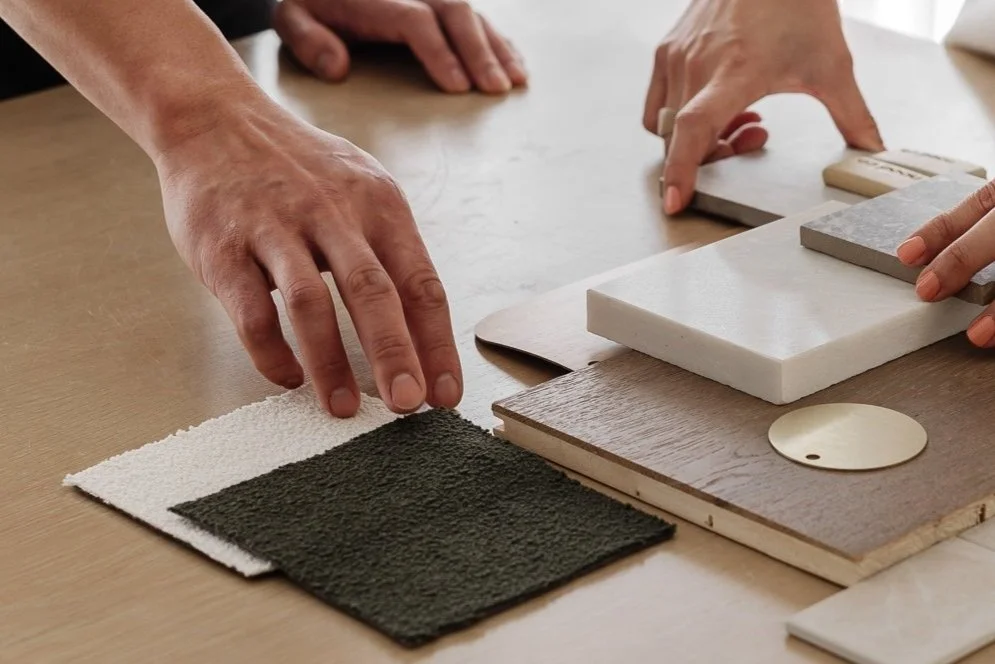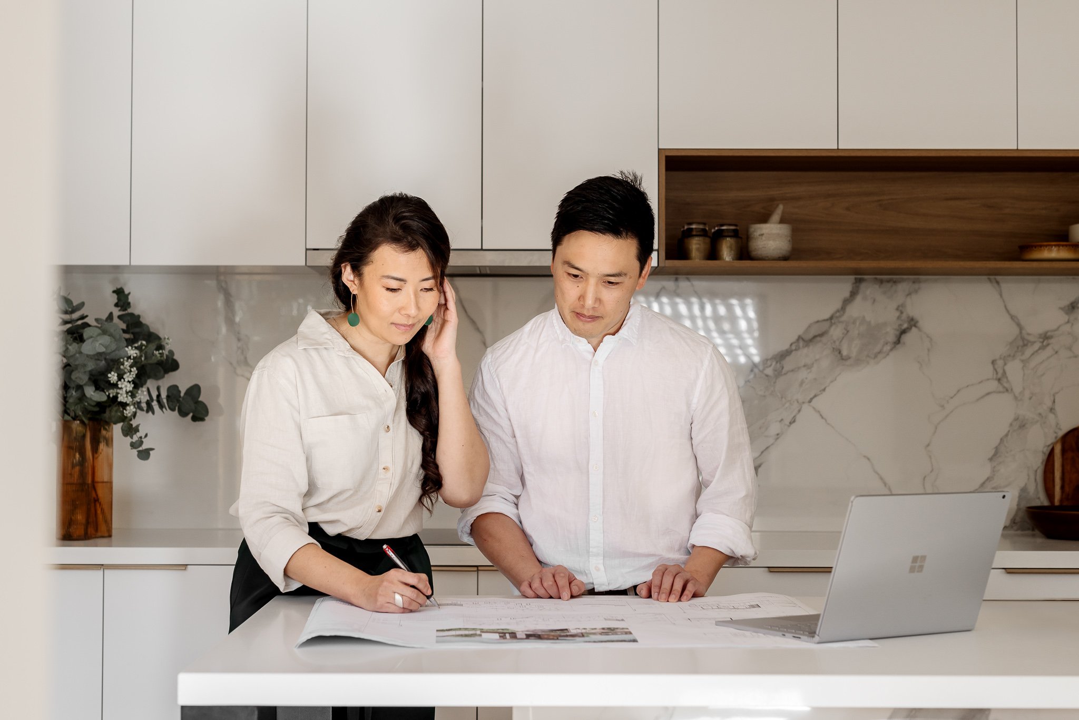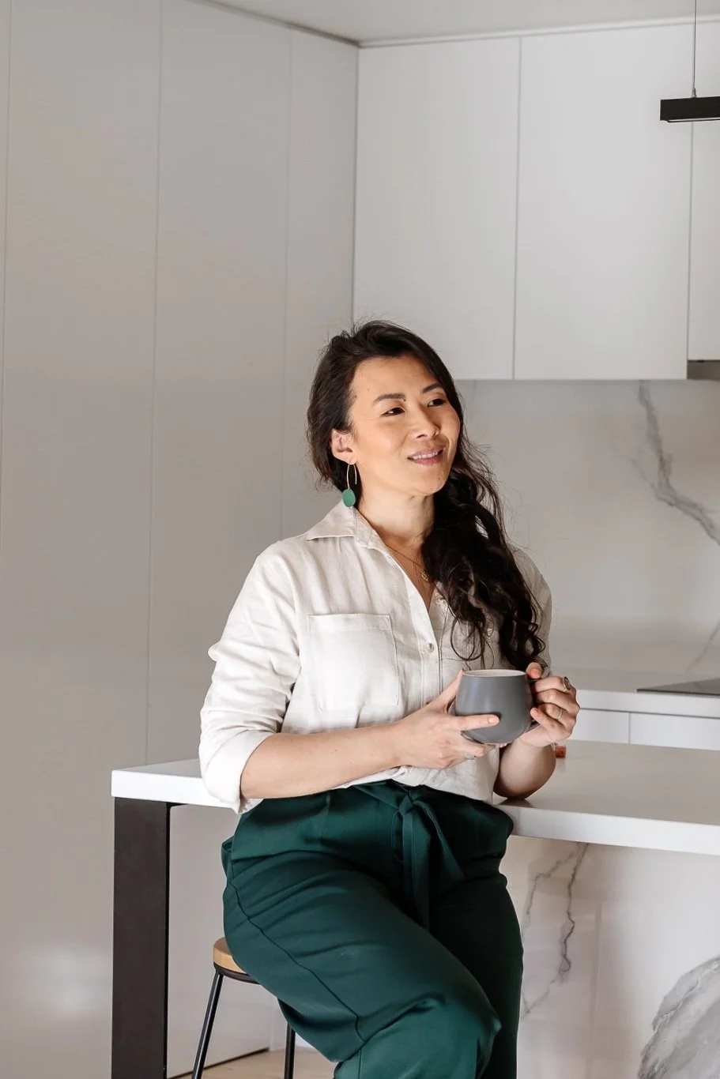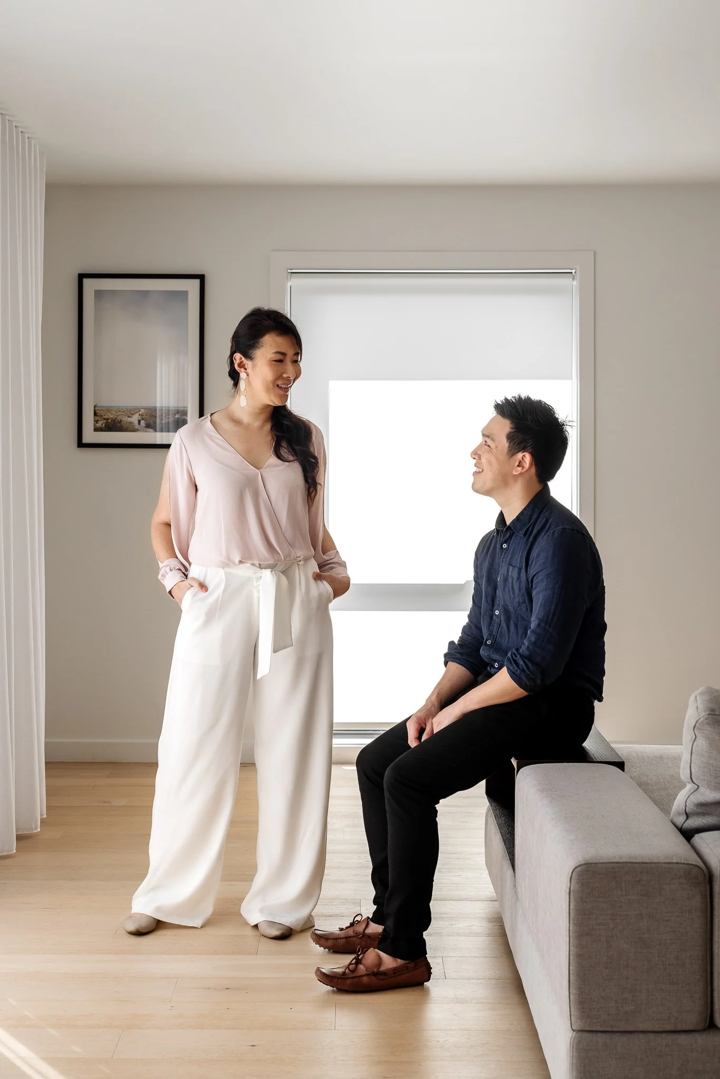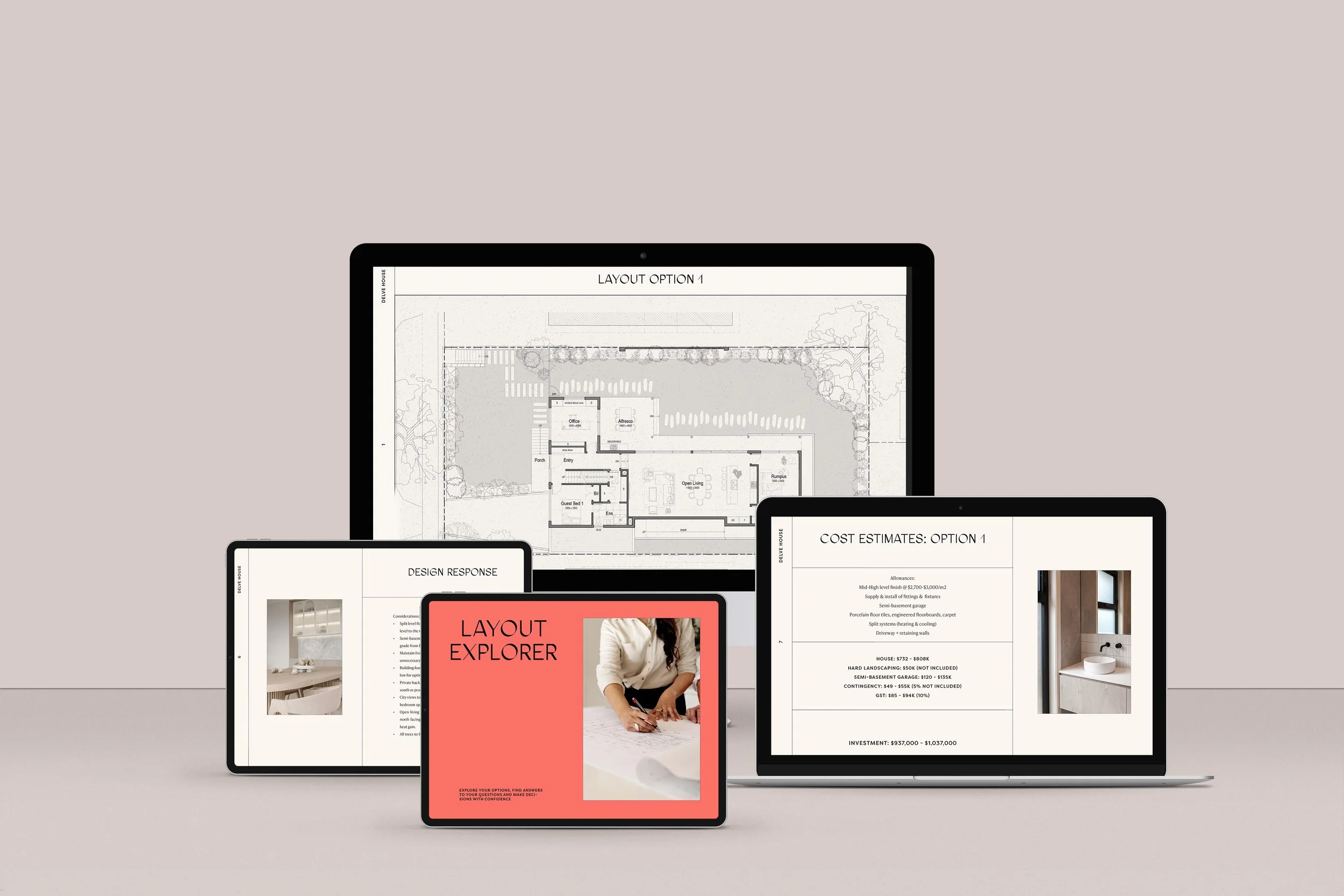single homes
We take your new home project from uncertain and overwhelming to focused and fulfilling.
Does this sound familiar?
You’ve googled permitting processes, but still not sure where to start
You’ve gone down the Pinterest rabbit hole and saved a tonne of inspo pics… but now what?
You’ve heard all the horror stories of people’s builds going waaaay over budget and worried yours might do the same
You want quality design that suits your budget and is flexible with service inclusions
single homes
Let go of the overwhelm
Our new home design services delve deep into your lifestyle values creating dream home designs to enhance wellbeing & quality of life. Let go of the overwhelm and let us guide you through the process with our range of fixed price packages to suit your budget
Our home design service helps you to..
Avoid the Frustration
Avoid the frustration of spending a fortune on design and ending up with a home you cant afford to build. We balance budget and design and will reign things in when needed. Our trusted cost consultants can provide estimates at various stages of the design to ensure our brief and budget are always aligned.
Rest easy with our expert guidance.
Don't get lost in the fog of red tape. Let us navigate you through the design and building permit process so you can feel reassured at every step
Reap the long term benefits of good design.
When it comes to design, you get what you pay for. Good design improves your quality of life, increases the value of your home and saves on running costs. Your biggest life investment deserves a well thought out design!
Have peace of mind
…with fixed price packages to suit every budget. Know upfront what the design fees will be so you can budget accordingly.
Packages & Deliverables
Packages & Deliverables
packages
Single Homes
Standard
WHAT YOU GET
New Client Pack
Organize and co-ordinate with
required consultants
Site Visit
2 x Sketch Layout Options
2 x Rounds Layout Revisions
1 x Site Concept Diagram
3 x Design Meetings
1 x External Design Moodboard
1 x Black & White External 3D
2 x Black & White Internal 3Ds
1 x Colored External 3D
2 x Colored Internal 3Ds
Colored External Elevations
Detailed Plans & Elevations +
2 rounds revisions
Preliminary Working Drawings
Choice of pre-designed interior
design schemes
Custom Joinery design +
1 round revisions
Tender Issue Working Drawings
Building Permit Issue Drawings
Respond to Building Surveyor Assessments
Premium
WHAT YOU GET
New Client Pack
Organize and co-ordinate with
required consultants
Site Visit
2 x Sketch Layout Options
3 x Rounds Layout Revisions
2 x Site Concept Diagram
6 x Design Meetings
1 x External Design Moodboard
2 x Intern Design Moodboards
3 x Black & White External 3D
3 x Black & White Internal 3Ds
3 x Colored External 3D
4 x Colored Internal 3Ds
Colored External Elevations
Detailed Plans & Elevations +
3 rounds revisions
Preliminary Working Drawings
Custom Interior Design +
1 round revisions
Custom Lookbook
Custom Joinery design +
1 round revisions
Tender Issue Working Drawings +
assist with quote comparisons
Update documents based on cost saving
recommendations
Building Permit Issue Drawings
Respond to Building Surveyor Assessments
featured deliverables
Sketch Layout Options
2 x initial sketch layout options to present the different possible designs for your site
Colored External & Internal 3Ds
In-house created 3D images to give you a realistic view of what your project will look like
Interiors Scheme Lookbook
Our packages include either pre-designed interiors schemes to select from or fully customized to your taste. Our Lookbooks include all the products, materials and finishes selections you need
Working Drawings Set
All the architectural documentation needed for quoting, building permit and construction
-
Richard & Wendy Young
Xiaona and Harry have always been beside us on our journey to build a house. Their support covered the whole range of challenges faced throughout the build process and was always provided in a constructive and understandable way. They are very solution focused and we always felt positive after engaging with them.
-
Craig Mullins
Harry & Xiaona are a pleasure to work with, always going above and beyond to ensure that I was satisfied with every aspect of my projects. I highly recommend Delve to anyone looking for a reliable and talented architecture firm. They truly exceeded my expectations and I am grateful for their hard work and dedication!
meet your guides
Hi, We’re Harry & Xiaona
We love showing people the opportunities their sites can provide.
Harry is the resident sketching fiend and he is able to come up with a solution to almost every layout problem. His super skill is the ability to play with the restrictions of a site and use these to an advantage
our offerings
Explore other paths
Site Discovery
Discover the subdivision potential of your site
Layout Explorer
Get clear on your layout options
Multi-units & Townhouses
Designs for those subdividing with family or for profit
Have questions?
-
Our prices are for our Design services only. We can assist in appointing and getting quotes from consultants on your behalf
-
Our Design Packages cater for different project and budget needs. The main differences are:
- Number of rounds of included changes at each stage
- Level of involvement throughout the project
- Extent of interior design
-
Design and documentation usually takes 4-5 months depending on the chosen package, rounds of changes and complexity of project.
Tender will take 4-6 weeks depending on the building companies
Building permit application will take 2-4 months
Construction can take 9-12+ months depending on builder availability, design and complexity of project.





