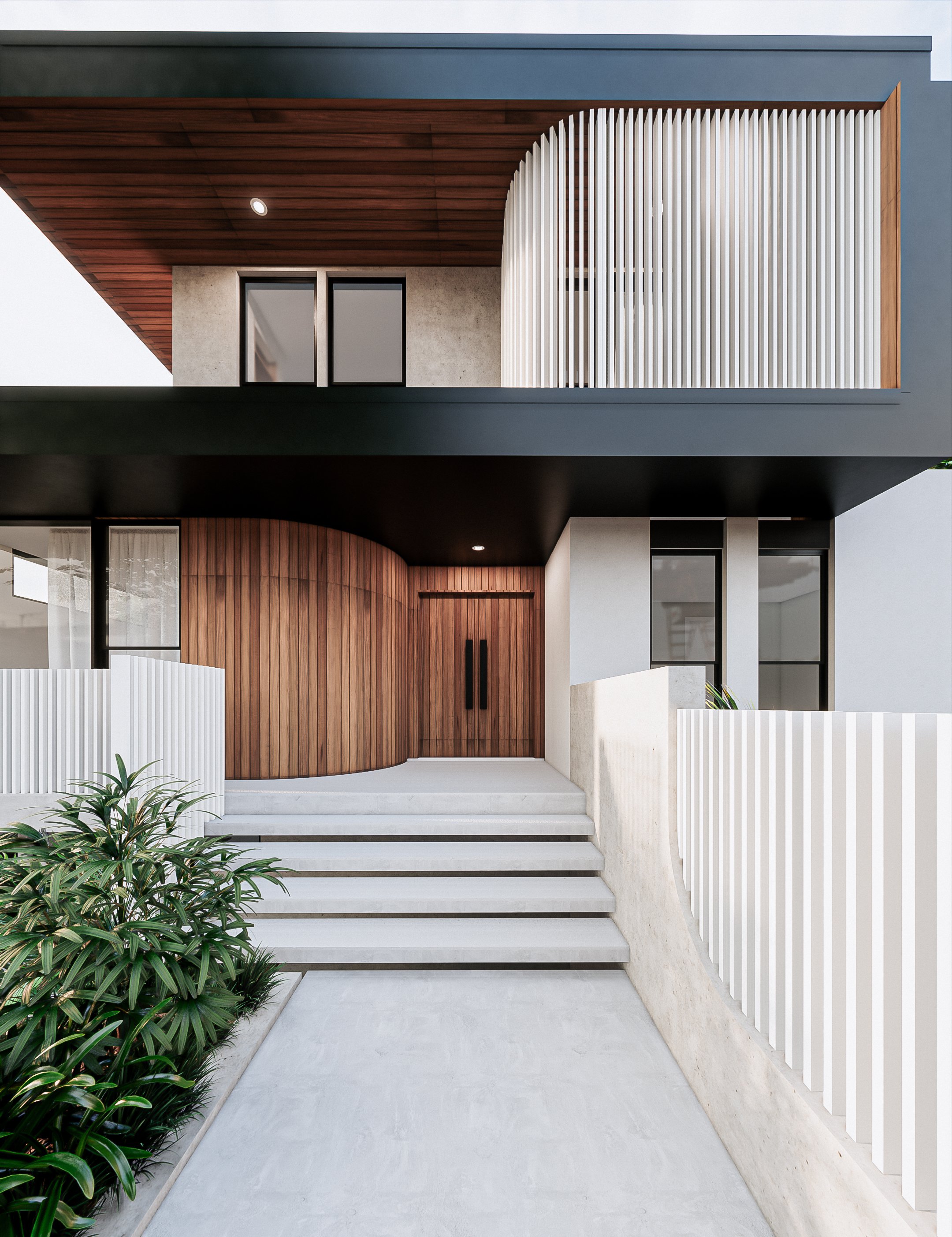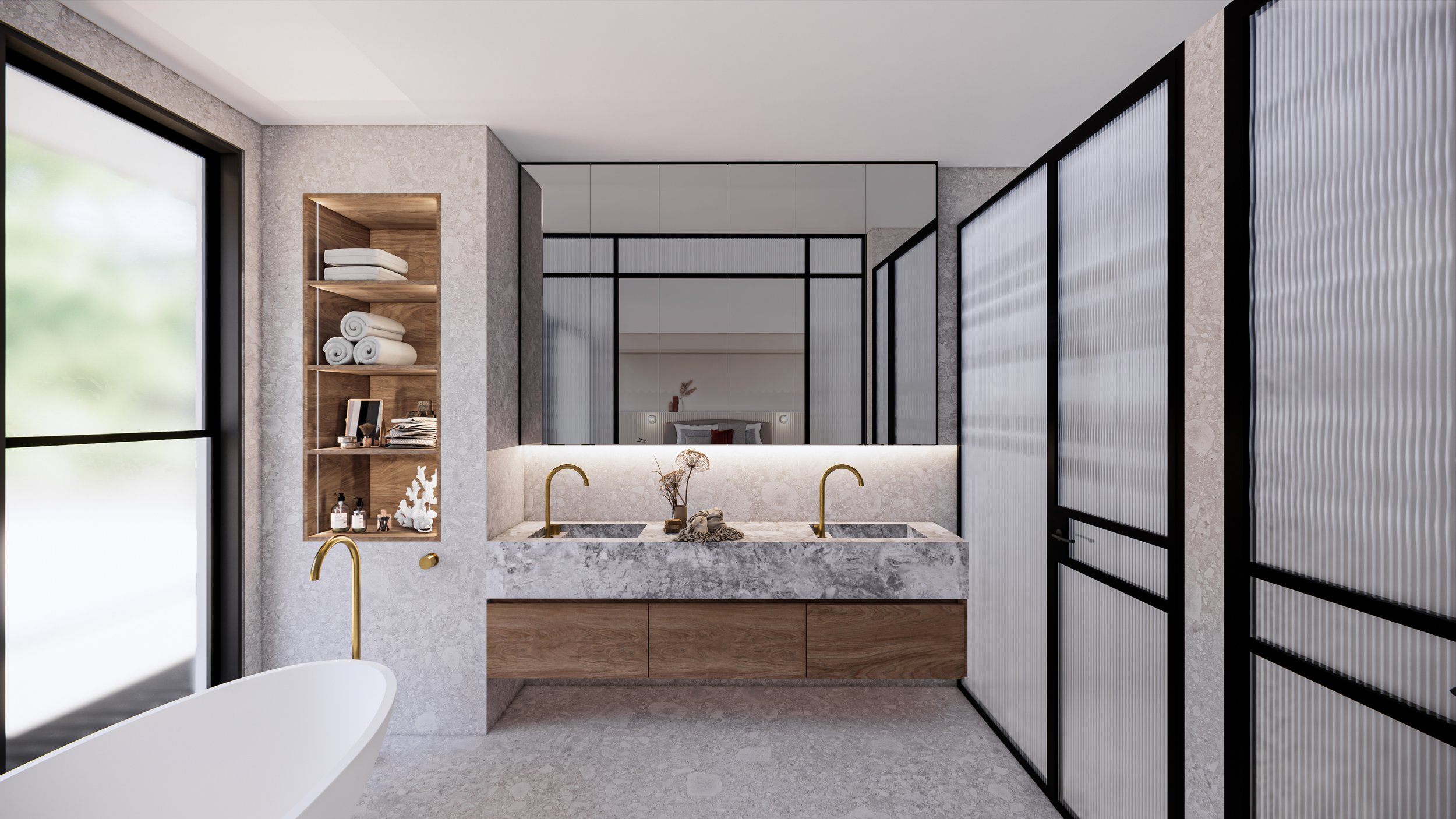
new homes
Greythorn 1
Greythorn 1
new home
building permit
design & building permit, interior design
Positioned within the suburb of Balwyn North, this enormous 1700m2 site will be split into three separate lots, one of which will make way for a sprawling triple storey split level home.
The expansive home has 5 bedrooms, 5 bathrooms, 4 car basement garage, 2 living areas, wine cellar, gym, workshop, lift, home office, rooftop terrace, spiral staircase, covered alfresco & infinity pool.
Our focus was to maximize the sites full potential by accommodating an extensive Client wish list, push height limits with 3.5 storeys, minimize internal steps over a 7m falling site, supersize floor areas on all 4 sides, stay within budget, all the while ensuring aesthetic appeal both inside & out.
Being on a busy road, our Client wanted a statement home, contemporary design & one-of-a-kind look. Positioned on the low side of the street, we set the building as high as possible to allow for optimal street presence & layered the landscaping & planting to articulate the triple storey sheer facade.
Internally, we sought to draw in as much natural light as possible, using full height glazing, allowing generous side setbacks & a central circular skylight. We adopted a timeless neutral colour scheme with white, grey, black, soft timber tones & flecks of gold to create warm, inviting & intimate spaces bathed in filtered sunlight.












