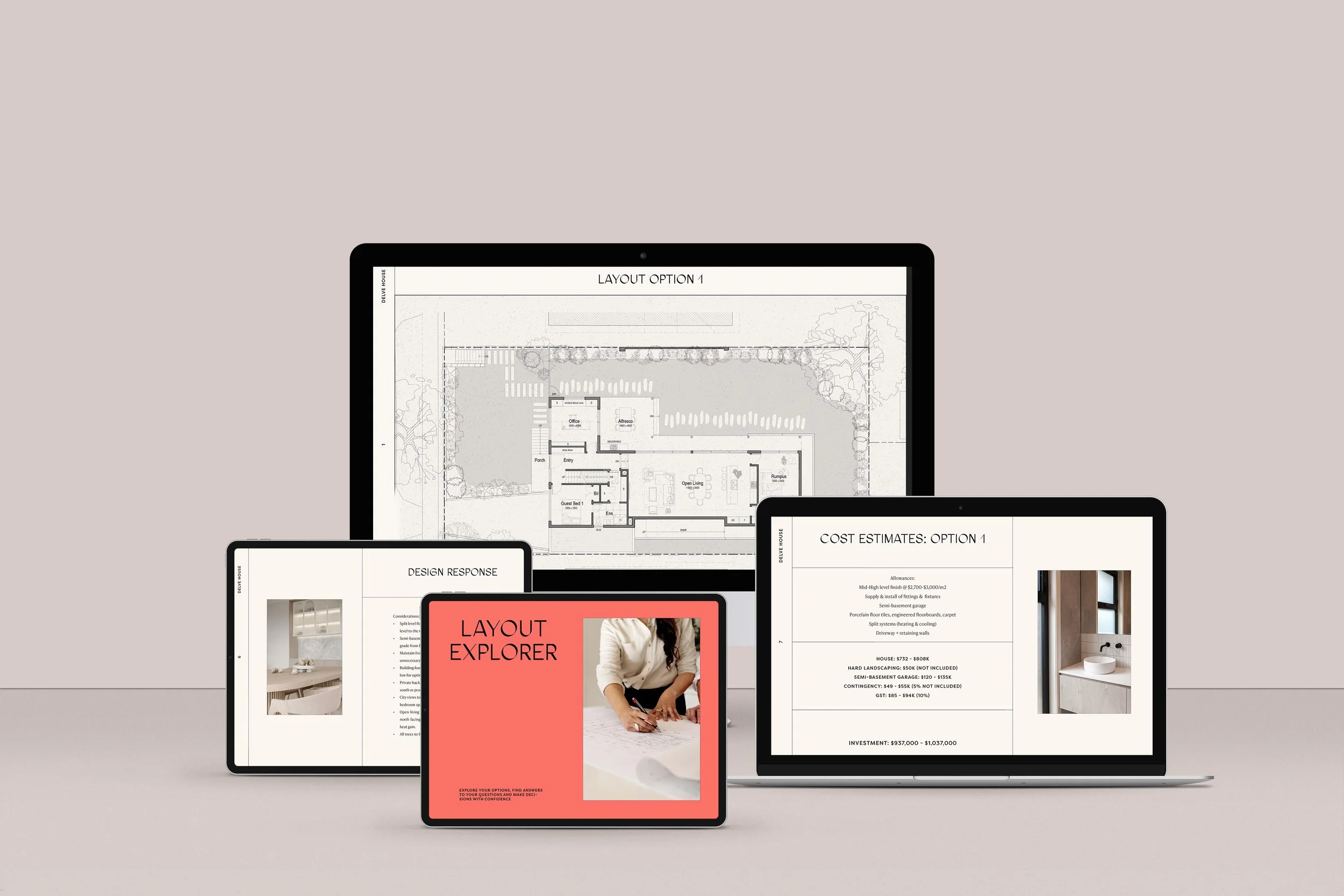Clever Kitchen Storage Options
Clever Storage Options
The kitchen is one of the most utilized spaces in your house and as such requires the most thought into function and useability.
To get your storage design right, its very important to plan how much you need, where you need it and how you use it.
Ask yourself questions like how many people will be using the kitchen? What are your cooking & eating habits? How long do you intend to keep the kitchen & do you need to future proof?
Corner Storage Options
Those pesky corners! You never know what to put in them that is both practical and space saving. The old corner cupboard tends to stockpile forgotten bits and pieces in their deep, awkward cavities.
In light of that, here are some options for functional aesthetically pleasing corner storage units:
Open overhead shelves provide good visibility and access.
Openable panel above bench to tie in with adjacent full height cabinets. These can be great for storage of herb & spice jars and other small cooking items
Corner drawers with easy access to rear
Pull out corner underbench cabinets for easy viewing and access
Source: Blum
Source: Cantilever Photography: Martina Gemmola
Pull Out Pantry
A pull out pantry maximizes your storage space and gives you easy access to items at the back of the shelf which is often unseen and therefore forgotten.
You can have a pantry with individual pull out “drawers” in place of fixed shelves or have an entire pantry pull out system.
All these have different storage capacities, therefore you should always start with a summary of how many and what items you need to store. Also consider your frequency of grocery shopping as the more often you shop, the less things you would need to store.
Pull Out Bins
Pull out bins are a handy option to hide away your waste collection, while keeping it easy to clean. These are generally available in single or double bins (waste & recycle) and are integrated with your cabinet door on a track system for easy access
Source: Dorset Tanova
Source: Dorset Tanova
Sink Pull Outs
The cupboard under the sink is synonymous with strewn dishwashing items and other waste receptacles on the bottom shelf and a whole lot of wasted space.
You can actually use the space around the tub by designing a drawer which wraps around it and allows for storage of dishwashing items and utensils.
This frees up space in the cupboard for other storage and the drawer gives you access to the most used sink items without having to bend over and dig around underneath the bowl!
Source: Blum
Drawer Configuration
Optimizing the volume of storage space in your kitchen can often yield surprising results.
According to Blum, creating one wide drawer instead of 2 narrower ones will create up to 15% more storage by saving on the space between drawers and dividers. Similarly, deeper drawers yields 30% more space and drawers with higher sides can gain up to 55% more.
Keep in mind all this will need to be considered in conjunction with your personal requirements and what you need to store.
Source: Blum
Dream Home Design
Our full design & guided permitting services for single homes delve deep into the lifestyle values behind the checklist. Ditch the project overwhelm and let us improve the wellbeing and quality of life of your family with designs that align with your true needs
Layout Explorer
Feeling uncertain about starting your new home project? Don’t want to commit to tens of thousands in fees without some initial advice and guidance? Or not sure you want to commit to a project at all because of cost uncertainty?
Our low investment Layout Explorer Package will cut through the fluff, equipping you with what you need to make an informed decision and move forward with confidence.
HI! WE’RE HARRY & XIAONA.
We design intentional, lifestyle-centric homes— Homes for your family that optimize land use, enhance your lifestyle and bring your people closer.
LAYOUT EXPLORER
To help you move forward and make informed decisions (whether your goals are achievable or not!) knowing you’re equipped with the info you need to start your project.
SITE DISCOVERY PACK
Discover the subdivision potential of your site. Find our how many townhouses are possible on your property.
GET OUR FREEBIES!
DREAM SPACES MAPPER
Steal the exact tool we use for our projects that maps out the key components/spaces of your dream home from your unique lifestyle values.
STEP BY STEP GUIDE TO SMALL PROPERTY DEVELOPMENT
Are you considering embarking on a small-scale development project but feeling uncertain about where to start? Fear not, as we've put together a simple overview of the key steps involved.



















