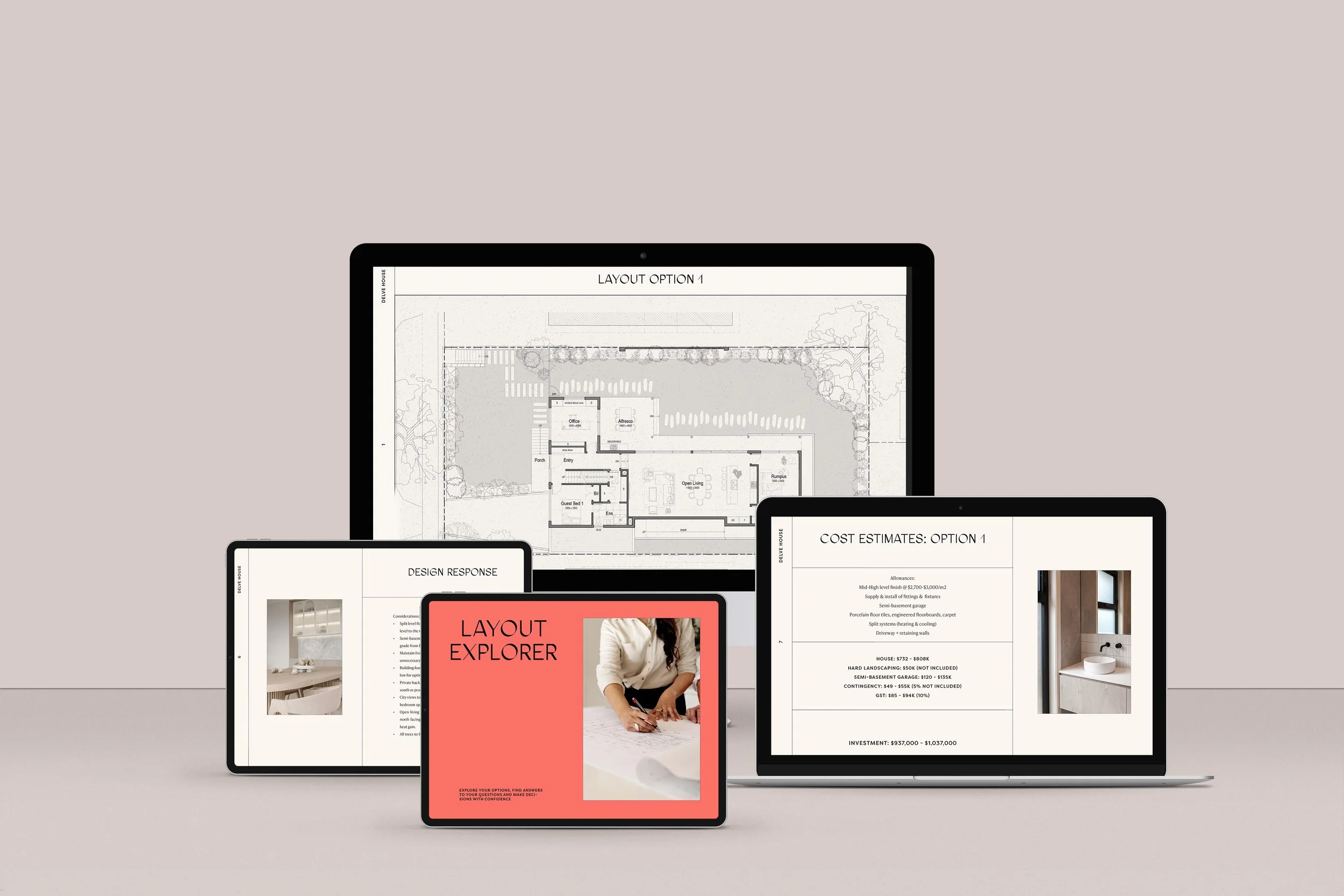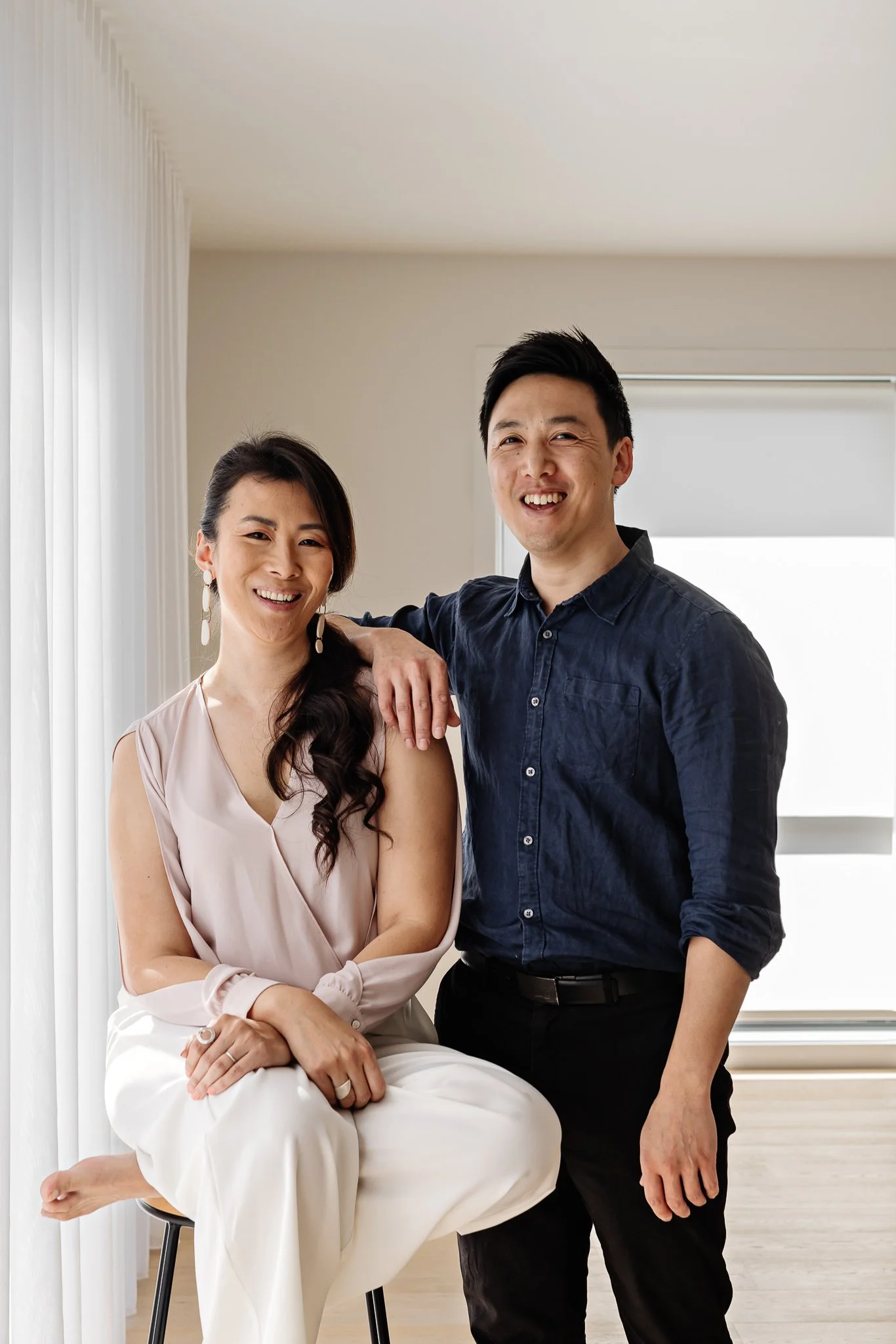Architect, Building Designer or Draftsperson.. What's the Difference?
Designers , Designers, Designers!?
qualifications
Architect
To be legally recognized as an Architect in Australia requires:
University degree, 5 - 7 years
On the job practical experience at an Architectural practice, minimum of 2 years experience in a variety of areas.
Sat & passed a written exam held by the relevant state registration board. In Victoria this is the Architects Registration Board of Victoria (ARBV)
Sat & passed an interview exam held by the relevant state registration board. In Victoria this is the Architects Registration Board of Victoria (ARBV)
Annual re-registration process to satisfy professional development requirements
Annual cover by the necessary professional indemnity insurance
Building Designer
To be legally recognized as a Building Designer and prepare documentation for building works/permits in Victoria requires:
TAFE course, 2 years
OR Tertiary degree in Architecture
On the job practical experience at an Architect / Building Designers practice, minimum 2 years
Satisfied and passed licensing requirements: Written & interview exam held by the Victorian Building Authority (VBA)
Annual cover by the necessary professional indemnity insurance
Draftsperson
TAFE course, 1-2 years
OR learned through on the job experience
In summation, an architect undergoes rigorous training in both design and documentation and must be registered under their relevant state registration board.
Building designers often come from different design backgrounds with some trained as architects and perform many of the same functions. In Victoria and Queensland, a building designer is required to be licensed in order to prepare documentation for building works.
A draftsperson often provides working technical drawings under a licensed architect or building designer (if not licensed themselves). They have generally studied a drafting course at TAFE or learned through on the job experience. Many draftspeople also design, however may not have formal training or qualifications in design.
| Architect | Building Designer | Draftsperson | |
|---|---|---|---|
| SPECIALITY | Designing, documenting & administering building projects | Designing, documenting & administering building projects | Documenting & sometimes designing building projects |
| QUALIFICATIONS | 5-6 years tertiary degree | 2 years TAFE or 5-6 years tertiary degree | 1-2 years TAFE |
| FEES | $$$ | $$ | $ |
| TYPICAL SERVICES | - Concept design - Design development - Planning permit application - Consultant coordination - Internal design/specifications - Detailed tender & construction documentation - Contract administration |
- Concept design - Design development - Planning permit application - Consultant coordination - Internal design/specifications - Tender & construction documentation - Contract administration (if required) |
- Concept design - Planning permit application - Construction documentation |
| BENEFITS | - Full suite of services start to finish including ensuring project is delivered on budget, as designed & documented - Most time spent on detailing designs & more/higher level of drawings provided |
- Can provide similar scope of services as an architect at a lower cost - Services & level of detail is flexible to suite budgets |
- Very cost effective for smaller scale projects - Suitable for budget projects which don't require too much design input |
| DRAWBACKS | - Most expensive fees. Best suited for high end projects with a healthy budget | - Can be less qualified in design than an architect - Typically less detailed design & documentation provided than architects |
- May have more limited design services - Basic level of documentation provided |
| SUITED FOR PROJECTS | - Where design and full suite of service is the most important factor - Healthy budget for professional fees - Extensions, renovations, new homes, high end multi-unit developments, apartments, retail & commercial projects which require a high level of detail, project coordination and contract administration |
- Where design and value is important to the outcome - Mid level budget for professional fees - Extensions, renovations, new homes, multi-unit developments, apartments, retail & commercial projects which require detailed design services |
- Where budget is the most important factor - Low allowance for professional fees - Projects such as extensions, renovations, new homes or refits which don’t require detailed design services |
Why is there such a big disparity between fees?
You may notice from the table above that some services are covered by all 3 professions. The level of service however, will vary between each profession. This will be based on time allowed for each task, level of detail provided and level of experience they are bringing to the table.
Typically a designer with a higher level of qualification, education, training, experience & expertise in their field will charge higher fees. The more services, involvement & commitment you require from your designer will also be reflected in the fees. For example, an Architect providing contract administration services will be responsible for a projects tender process, budget and site inspections will charge higher fees than a designer who does not provide this service.
Similarly, for a custom home an Architect may provide 40 drawings detailing things such as; joinery, lighting & electrical layouts, internal specifications, materials & colour schedules, slab setout plans etc whereas a Draftsperson might only provide 5 drawings showing the bare minimum; plans, section & elevations for the same project!
It’s important to note that anything that’s not designed, detailed or documented in a construction set of drawings/documents will need to be worked out either by the owner, builder or simply be left out!
Which should I engage?
There’s no simple ‘one size fits all’ answer however, it may be helpful to ask yourself; What can I afford? Is the design an important factor in my project? How much of the process can I manage myself & how much if it will I need an expert for? Your answers will determine which of the 3 professionals would be best suited for your project needs.
For example, if you’re looking to extend your home adding just an extra rumpus & carport, you might prioritize budget over design. In this instance, a Draftsperson may be your best option.
Another example, if you’re looking to develop 3 boutique townhouses in a highly sought-after suburb for profit, you might need a balance of bespoke design & affordable services, therefore you might be better suited with a Building Designer.
Similarly, if you’re looking to design your dream ‘forever’ home, have a large budget, want every little thing detailed & want to make sure the design intent is carried through, you’d best look for an Architect.
Qualify the designer you’re looking to engage (and vice versa!), make sure they have the relevant experience & specialize in the type of project you’re looking to build. Some Architects won’t take on a project if it’s too small or simple, similarly other designers might not be covered under their PI insurance to take on larger scale projects such as apartments.
Whatever your decision might be, make sure you’re comfortable & in sync with your designer, this is particularly important as the design process is lengthy & often stressful (and rewarding!) & you’ll be largely dependent on their support & expertise throughout the process.
Where does delve house fit into the mix?
At Delve House, we have a balanced team and services. Our directors Xiaona and Harry are a registered architect and registered Building Designer respectively.
Together, we offer a unique mix between two design professions; our approach is to provide thoughtful & considered design at a more affordable fixed rate.
Dream Home Design
Our full design & guided permitting services for single homes delve deep into the lifestyle values behind the checklist. Ditch the project overwhelm and let us improve the wellbeing and quality of life of your family with designs that align with your true needs
Layout Explorer
Feeling uncertain about starting your new project? Don’t want to commit to tens of thousands in fees without some initial advice and guidance? Or not sure you want to commit to a project at all because of cost uncertainty?
Our low investment Layout Explorer Package will cut through the fluff, equipping you with what you need to make an informed decision and move forward with confidence.
HI! WE’RE HARRY & XIAONA.
We design intentional, lifestyle-centric homes— Homes for your family that optimize land use, enhance your lifestyle and bring your people closer.
LAYOUT EXPLORER
To help you move forward and make informed decisions (whether your goals are achievable or not!) knowing you’re equipped with the info you need to start your project.
SITE DISCOVERY PACK
Discover the subdivision potential of your site. Find our how many townhouses are possible on your property.
GET OUR FREEBIES!
DREAM SPACES MAPPER
Steal the exact tool we use for our projects that maps out the key components/spaces of your dream home from your unique lifestyle values.
STEP BY STEP GUIDE TO SMALL PROPERTY DEVELOPMENT
Are you considering embarking on a small-scale development project but feeling uncertain about where to start? Fear not, as we've put together a simple overview of the key steps involved.









