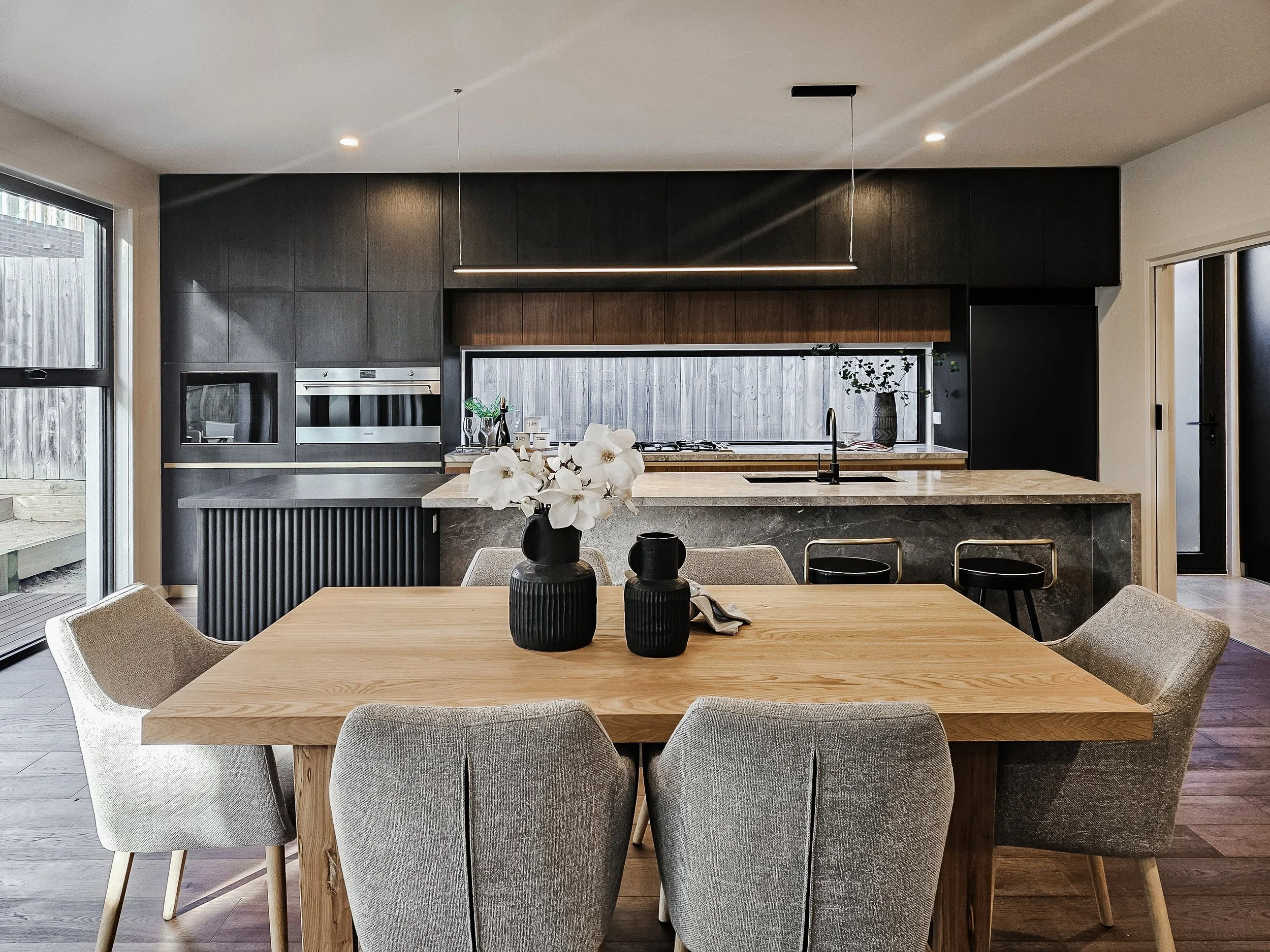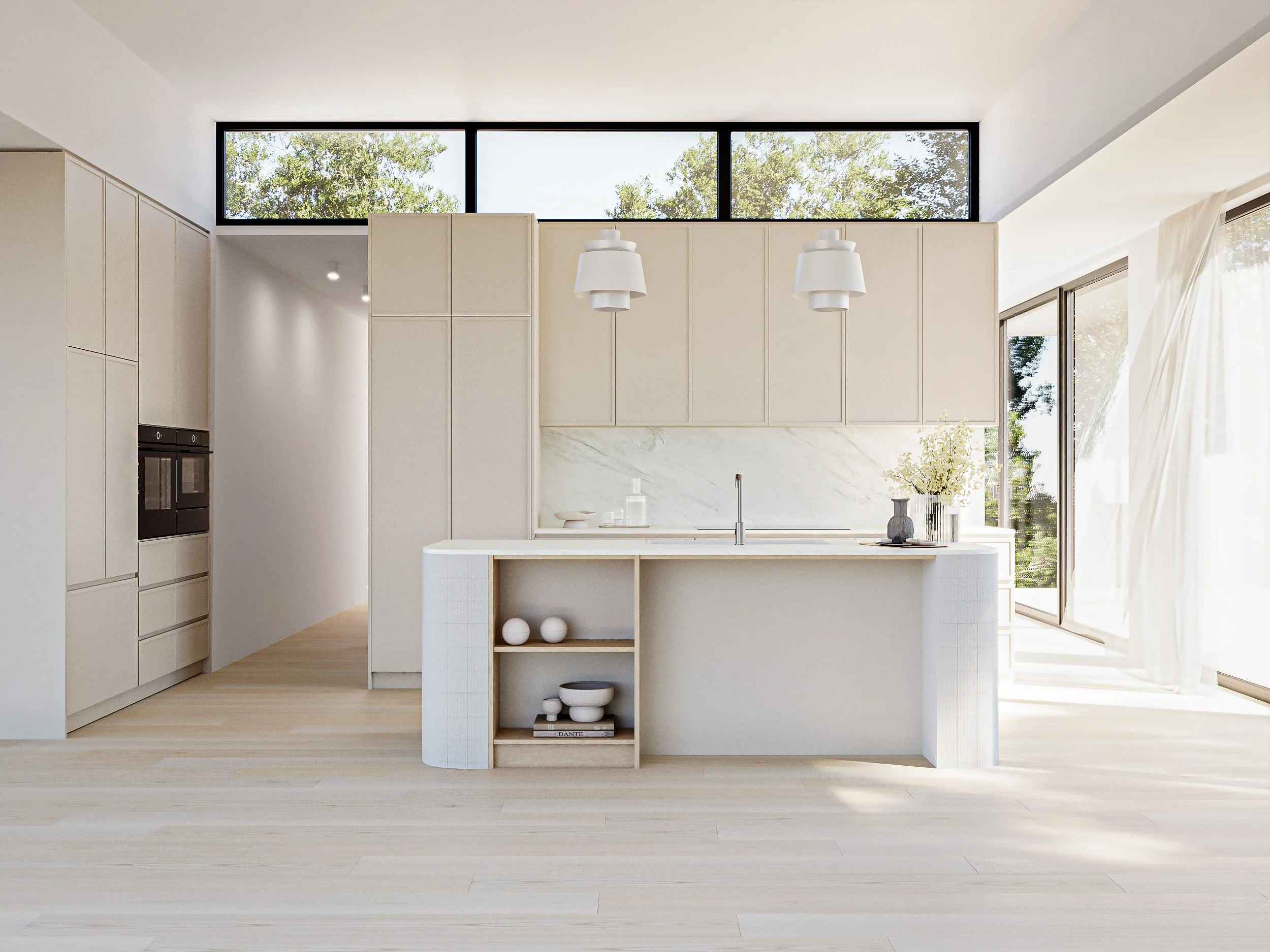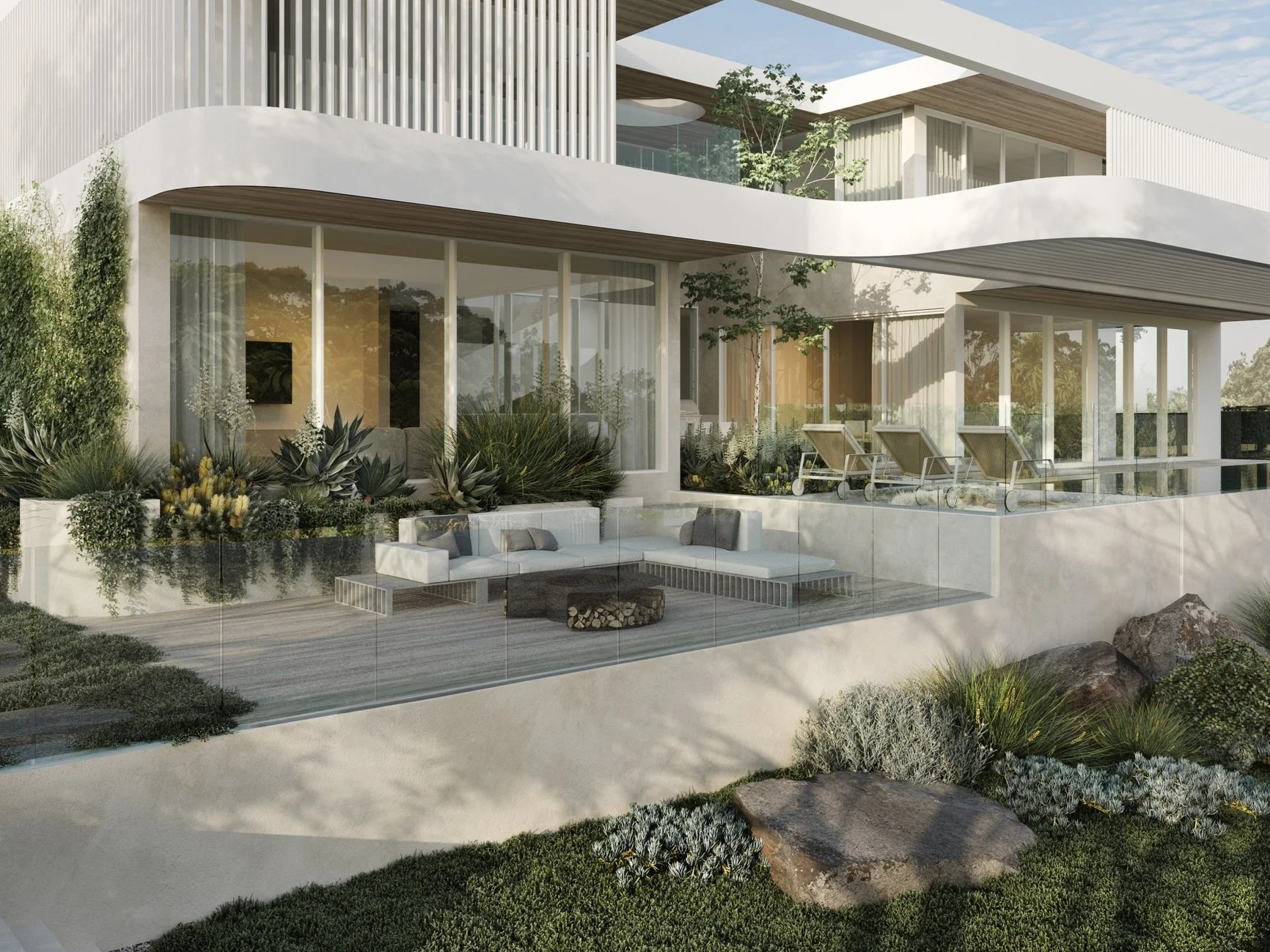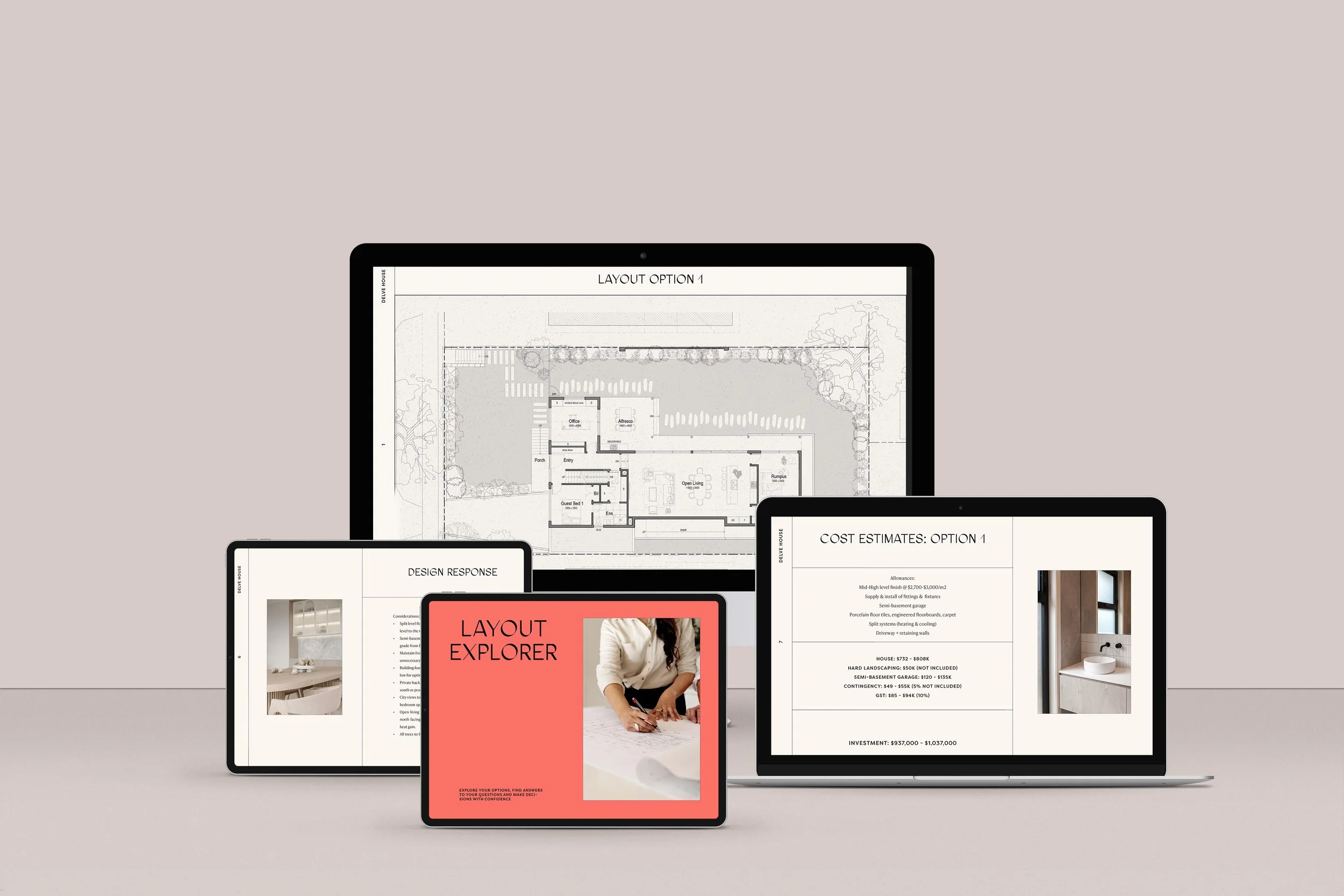8 Ways Good Design can Improve your Quality of Life
LIVE BETTER
Following on from our post Site Features to Look Out For When Choosing a Development Block, we have made another interactive presentation looking at design features which can add to your quality of life
This is where value in design can really be overlooked. Good, thoughtful design can have a great impact on your lifestyle and how your house makes you feel.
Click on the individual nodes for descriptions and explanations. Click the enlarge button in the bottom right corner for full screen
Enjoy!
1. good orientation
It is scientifically proven that natural light improves our mood, productivity and general well being. Thoughtful positioning of your house in relation to the sun’s path and wind patterns will increase the energy efficiency of your home. This will make it more comfortable to live in and cheaper to run. A carefully oriented building can optimize natural light and capture cooling breezes through cross ventilation.
2. Appropriate Shading
Effective shading can block up to 90% of heat generated from direct sunlight. Shading should be designed to reduce summer temperatures, while still letting in winter light. Well designed shading structures and devices will improve the comfort of your home while saving energy.
Shading Devices
Shading windows and glazed walls is the best way to reduce unwanted heat gain. Optimum shading options vary according to your site’s location and climate aswell as house orientation. General shading devices to glass include:
Fixed and adjustable louvres
Correctly designed eaves and verandahs
Fixed and adjustable horizontal shading
Plants as Shading
Plants can be an effective way of shading your windows through the seasons. In addition to shading, they also provide wind protection and assist cooling by transpiration. Deciduous plants allow winter sun through when their branches are bare and block out the summer sun when they are in leaf.
Wall vines and ground cover also insulate against summer heat and reduce radiation caused by reflection off certain materials and surfaces.
3. Good Flow and Volume
Spaces and flow really affect the quality of living within a dwelling. Good connecting spaces between areas and careful design of the volume and height of spaces help to enhance the feeling of stepping into a home that makes you feel great.
Flow
When it comes to the planning of your home, well thought out, functional layouts are fundamental to your lifestyle and how spaces are utilized.
LAYOUT EXPLORER
To help you move forward and make informed decisions (whether your goals are achievable or not!) knowing you’re equipped with the info you need to start your project.
When designing, consider circulation spaces such as hallways, stairs and landings and how rooms are connected off these. Try to avoid awkward interruptions to the openness or items that block the routes to certain spaces. Consider furniture layouts so they don’t block circulation. Prioritize locations of important rooms with visual and physical connections to the outdoors.
Volume
When designing layout plans, don’t forget to consider the 3 dimensions of the space being created. Ceiling heights can affect the feel of a space. High ceilings assist in making a small floor area seem larger and vice versa. Together with generous natural lighting, the volume of a space drastically increases the feeling of spaciousness of a house, making your home comfortable and relaxing to live in.
4. PASSIVE DESIGN
Approximately 40% of household energy in Australia is used for heating and cooling. With climate responsive design, this percentage can be cut back. This can be achieved during the design stage of building your house.
Passive Solar Heating
Passive solar heating aims to keep out summer sun and let in winter sun. Retaining heat in winter and letting it escape in summer. In Melbourne, northerly orientation of main living areas is beneficial as it allows full sun penetration in winter while easily shading the summer sun.
Other principles of passive solar heating include shading of windows/glazing, storing heat through thermal mass and insulation.
Passive Cooling
Passive cooling as with heating is dictated by climate and design approaches are different depending on the climate zone your property falls under. The building envelope of houses can be designed to minimize heat gain. This can be achieved by shading windows, using light colored materials to reflect heat and appropriate insulation. Air movement is also an effective way to passively cool your home.
5. FUNCTIONAL KITCHEN
In the modern world, the kitchen is often the heart of the home. A well designed kitchen is easy to use and aesthetically pleasing. An open kitchen design will help to facilitate the kitchen as a “social hub” where family members can socialize without isolating the cook.
Work Triangle
Practically speaking, your kitchen design should keep the work triangle in mind. This consists of the cooktop, sink and the refrigerator. As these are the most commonly used parts of a kitchen, they should be placed so that you can move unrestricted between them. This can be varied of course and is completely dependent on your unique requirements and designer’s approach.
Lines of Sight
Locating the kitchen close to living areas and with a line of sight to the backyard will allow you to supervise children while cooking. Placing a window where the splashback will help to make washing the dishes a little more relaxing.
Safety
Safety is essential in the kitchen. The following are some design factors to keep in mind when designing for safety:
Don’t place powerpoints too close to water outlets
Ensure adequate ventilation
Ensure splashback material has adequate heat resistance qualities
Storage
Assess what items will require storage during the design stage so you will not fall short after construction is complete. Plan your storage based on quantities of items and how much space items will take up.
6. OPEN PLAN
Open planning to living areas within the house allows greater connection between family members and how we interact. Features such as a kitchen open to the living and dining with an island bench allow for casual gathering aswell as interaction between spaces.
7. CONENCTION TO THE OUTDOORS
Visual and physical connection from the internal to the outdoors is excellent in enhancing the spaciousness and experience of your home. A good visual connection also allows you to keep an eye on your children playing in different areas. Easy access to an outdoor deck space from a kitchen or living area makes entertaining much easier.
8. PRIVACY
Our home is our private haven and make us feel like we are in our own domain. Designing to maintain privacy and protection is important in letting us relax in our own spaces. Landscaping can be used as a soft barrier between our yards and the neighbors or street. Windows should be located to enable you to keep surveillance of the street.
Dream Home Design
Our full design & guided permitting services for single homes delve deep into the lifestyle values behind the checklist. Ditch the project overwhelm and let us improve the wellbeing and quality of life of your family with designs that align with your true needs
Layout Explorer
Feeling uncertain about starting your new project? Don’t want to commit to tens of thousands in fees without some initial advice and guidance? Or not sure you want to commit to a project at all because of cost uncertainty?
Our low investment Layout Explorer Package will cut through the fluff, equipping you with what you need to make an informed decision and move forward with confidence.
HI! WE’RE HARRY & XIAONA.
We design intentional, lifestyle-centric homes— Homes for your family that optimize land use, enhance your lifestyle and bring your people closer.
LAYOUT EXPLORER
To help you move forward and make informed decisions (whether your goals are achievable or not!) knowing you’re equipped with the info you need to start your project.
SITE DISCOVERY PACK
Discover the subdivision potential of your site. Find our how many townhouses are possible on your property.
GET OUR FREEBIES!
DREAM SPACES MAPPER
Steal the exact tool we use for our projects that maps out the key components/spaces of your dream home from your unique lifestyle values.
STEP BY STEP GUIDE TO SMALL PROPERTY DEVELOPMENT
Are you considering embarking on a small-scale development project but feeling uncertain about where to start? Fear not, as we've put together a simple overview of the key steps involved.















