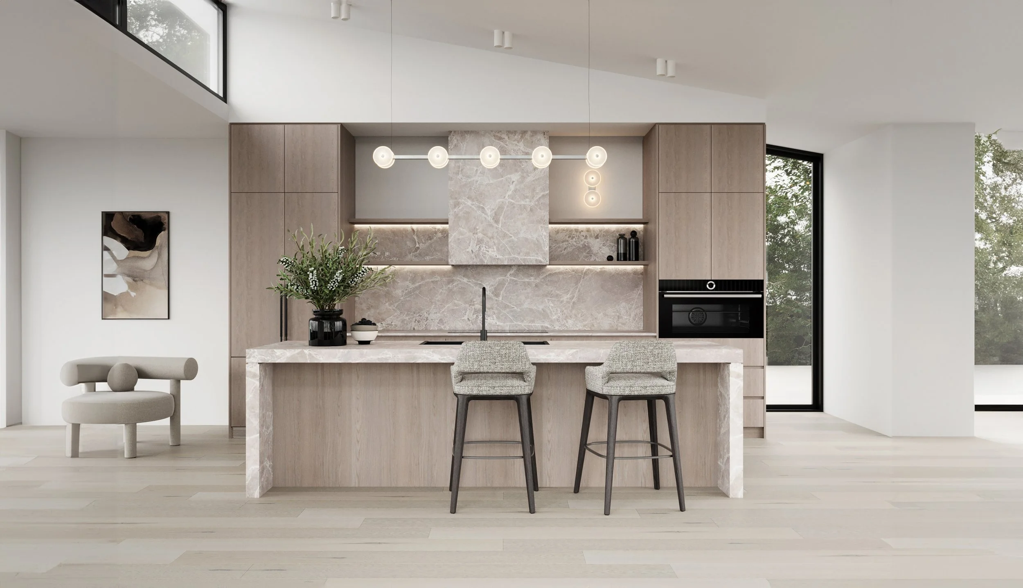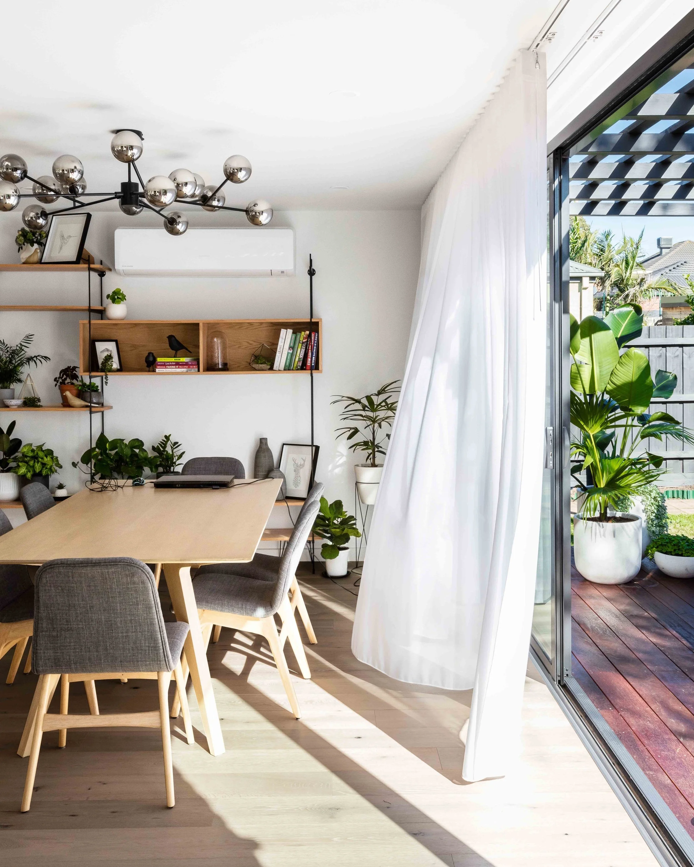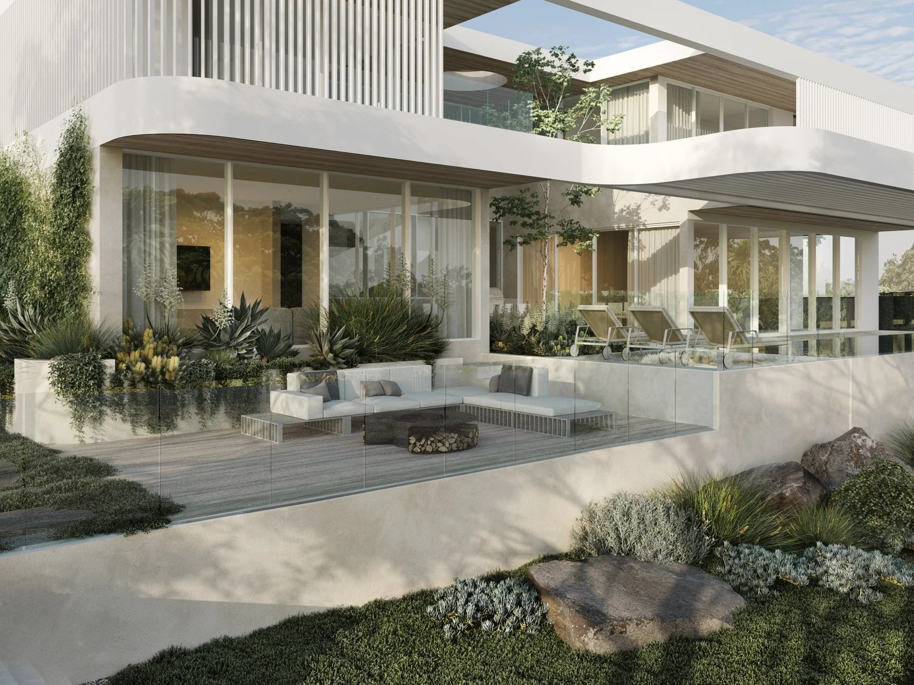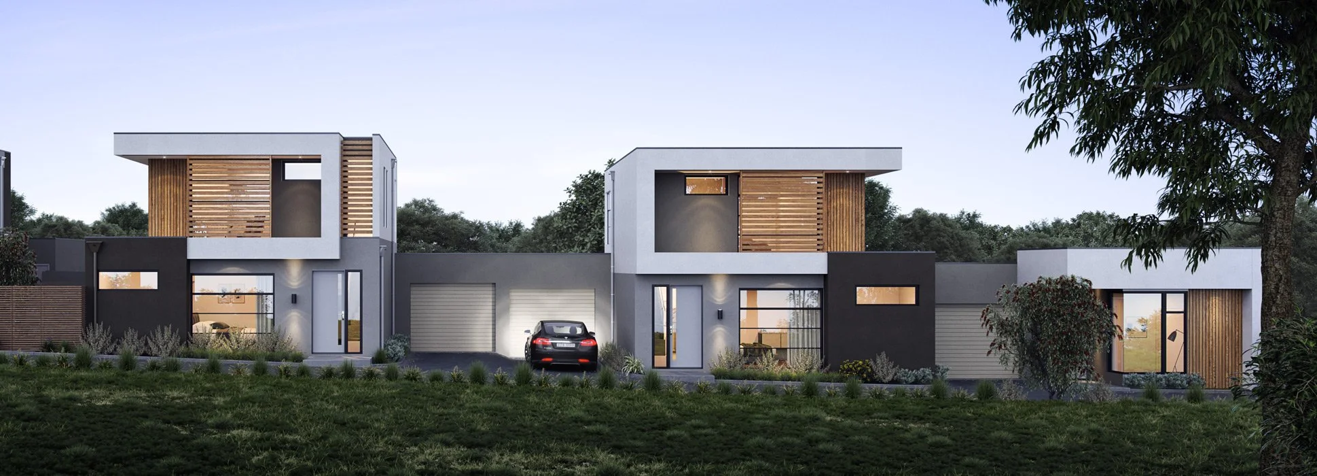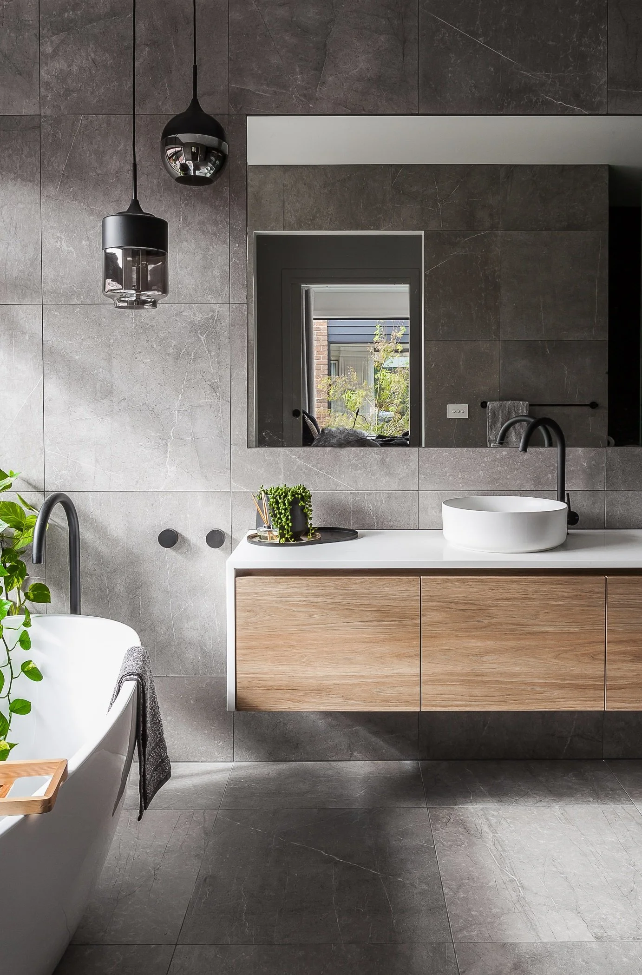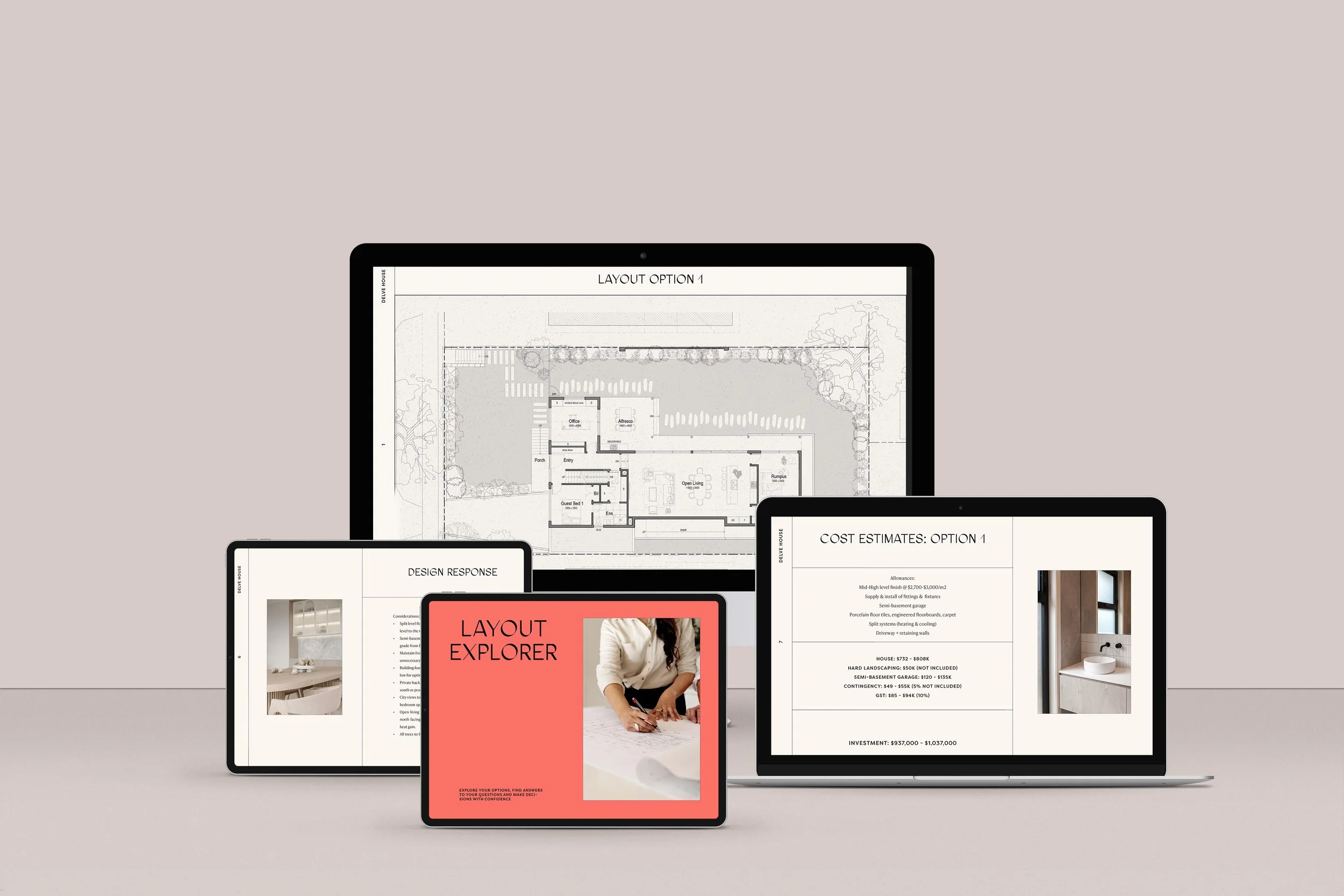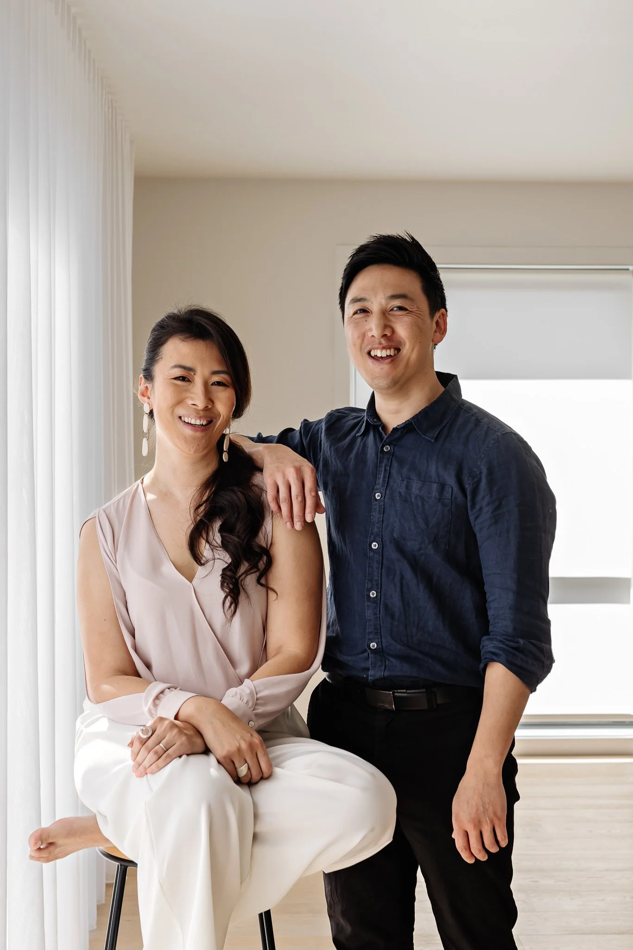7 Design Features That Instantly Add Value
Building Design Hacks
What adds value to a house in Australia? Here are the 7 design features which in our experience gets you the most out of your invested dollars.
People often underestimate the value of good design when it comes to a development project. The truth is, good design contributes considerably to the profitability of any end product. At the same time, buyers will be happy as it will help to increase their quality of life.
Custom design can appeal directly to your target buyer, while emanating high perceived value.
Consider this: Would you rather spend an extra $5,000 on maximising the size of your windows for natural light, or risk losing out on $15,000 of sales revenue or less buyer interest because the end product is “dark and pokey”
The aim of the game is to know where to invest when it comes to design features. The following features are tried and true in terms of maximising your profits as they are the elements that buyers are willing to pay extra for.
1. Natural light and oversized windows
It is scientifically proven that natural light improves our mood, productivity and general wellbeing.
Oversizing your windows and glazed doors, especially in living zones facing North where people spend most of their time, makes the most of this (free!) commodity. A bright airy space makes its users feel comfortable and the room seem more spacious. Add to this good visual connection to the outdoors and you will have ticked the most important box on most buyers’ wishlists.
Remember that if layout is an issue, skylights are also an excellent way of introducing light into a dingy space (they also make your ceilings feel higher)
2. Volume and ceiling heights
Ask any real estate agent what increases a property’s dollar value, and high ceilings will be one of the top things on their list.
When dealing with developments, floor area is always a precious commodity. So when going through sketch plans with your designer, always consider the volumes or 3D aspect of the space in conjunction with the 2D layout.
Maximising the height of ceilings increases the volume of a space and therefore assists in making a small floor area seem much larger. This is especially important in townhouse developments which may have limited floor area to play with.
3. Outdoor entertaining and connecting with the outdoors
A dedicated space for outdoor living and entertaining is one of the most common requirements buyers have when purchasing.
A well established connection between the living zone and outdoor entertaining area can help to make the internal spaces seem larger.
When designing an outdoor area, ensure your designer takes into account shade, shelter, privacy and connection.
4. Custom external design to suit target market
Façade design can drastically boost the resale value of your project. Street presence and appeal is paramount to initially attracting your target buyer.
Your designer should customize the design to suit what your buyers want. Cladding materials will also help define the appeal of the dwellings. For example, if your target demographic is young couples, it would be beneficial to have a modern, minimalist design (subject to council neighbourhood character). A more established family with children may want a weatherboard design which enhances character.
5. Solid or Engineered timber floors
A beautiful timber strip floor adds warmth and depth to a space. It also drastically increases the perceived value of a home when compared to tile or laminate floors.
Solid timber flooring prices are dependant on the width of the panels aswell as the species of timber.
An alternative to solid timber flooring is engineered timber. Engineered timber usually has a top layer of a few millimetres of solid timber with the rest being plywood. As this is not natural wood throughout, they are generally more cost efficient then solid timber flooring
6. Modern, functional kitchen
The kitchen is the heart of the house and one of the most important features when buyers are looking for a property. It is an informal gathering space for families and as such is where people will be spending a lot of their time.
Functionality, space, aesthetics and quality all contribute to a desirable kitchen. It is likely one of the best return for investment areas of your property and that’s why a great design is so important.
Your designer can help with the selection of finishes, fittings & fixtures and layout of the kitchen aswell as how it relates and interacts with the other spaces of the house.
7. Modern bathrooms and fixtures
If the kitchen is your best return for investment space, then the bathroom is a close second.
The bathroom or ensuite is where people spend a great deal of time at the beginning or end of a day. Buyers want a space that is clean, tranquil and user friendly. It is best to go with a neutral palette in order to appeal to the majority of buyers rather than the minority.
Speak to your designer about fittings and fixtures selection which best appeals to your target market.
We hope you have gained some insight into the importance of certain design aspects of your development project. Do not underestimate the power of a well designed dwelling when it comes to buyer demand
Dream Home Design
Our full design & guided permitting services for single homes delve deep into the lifestyle values behind the checklist. Ditch the project overwhelm and let us improve the wellbeing and quality of life of your family with designs that align with your true needs
Layout Explorer
Feeling uncertain about starting your new home project? Don’t want to commit to tens of thousands in fees without some initial advice and guidance? Or not sure you want to commit to a project at all because of cost uncertainty?
Our low investment Layout Explorer Package will cut through the fluff, equipping you with what you need to make an informed decision and move forward with confidence.
HI! WE’RE HARRY & XIAONA.
We design intentional, lifestyle-centric homes— Homes for your family that optimize land use, enhance your lifestyle and bring your people closer.
LAYOUT EXPLORER
To help you move forward and make informed decisions (whether your goals are achievable or not!) knowing you’re equipped with the info you need to start your project.
SITE DISCOVERY PACK
Discover the subdivision potential of your site. Find our how many townhouses are possible on your property.
GET OUR FREEBIES!
DREAM SPACES MAPPER
Steal the exact tool we use for our projects that maps out the key components/spaces of your dream home from your unique lifestyle values.
STEP BY STEP GUIDE TO SMALL PROPERTY DEVELOPMENT
Are you considering embarking on a small-scale development project but feeling uncertain about where to start? Fear not, as we've put together a simple overview of the key steps involved.

