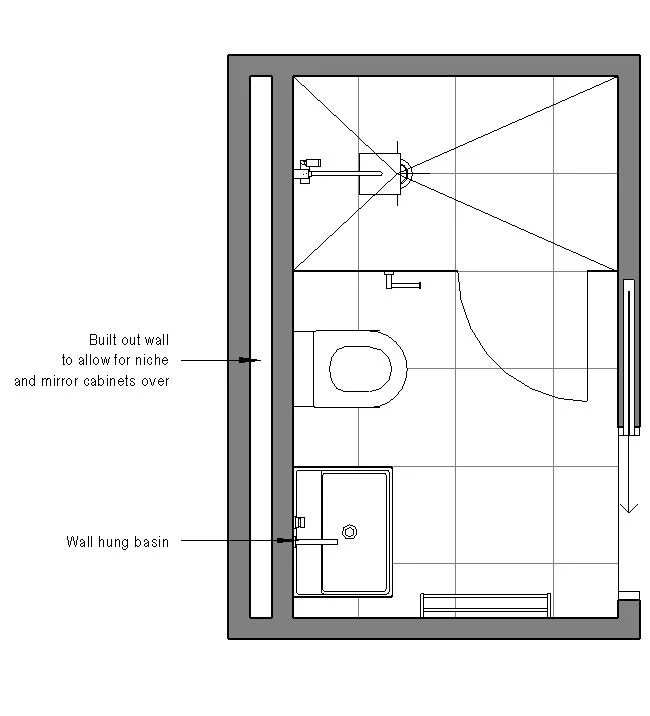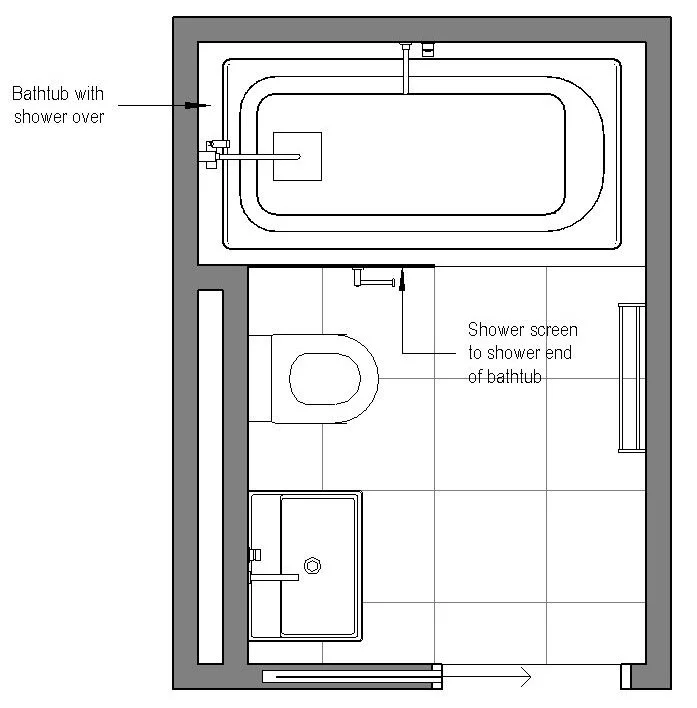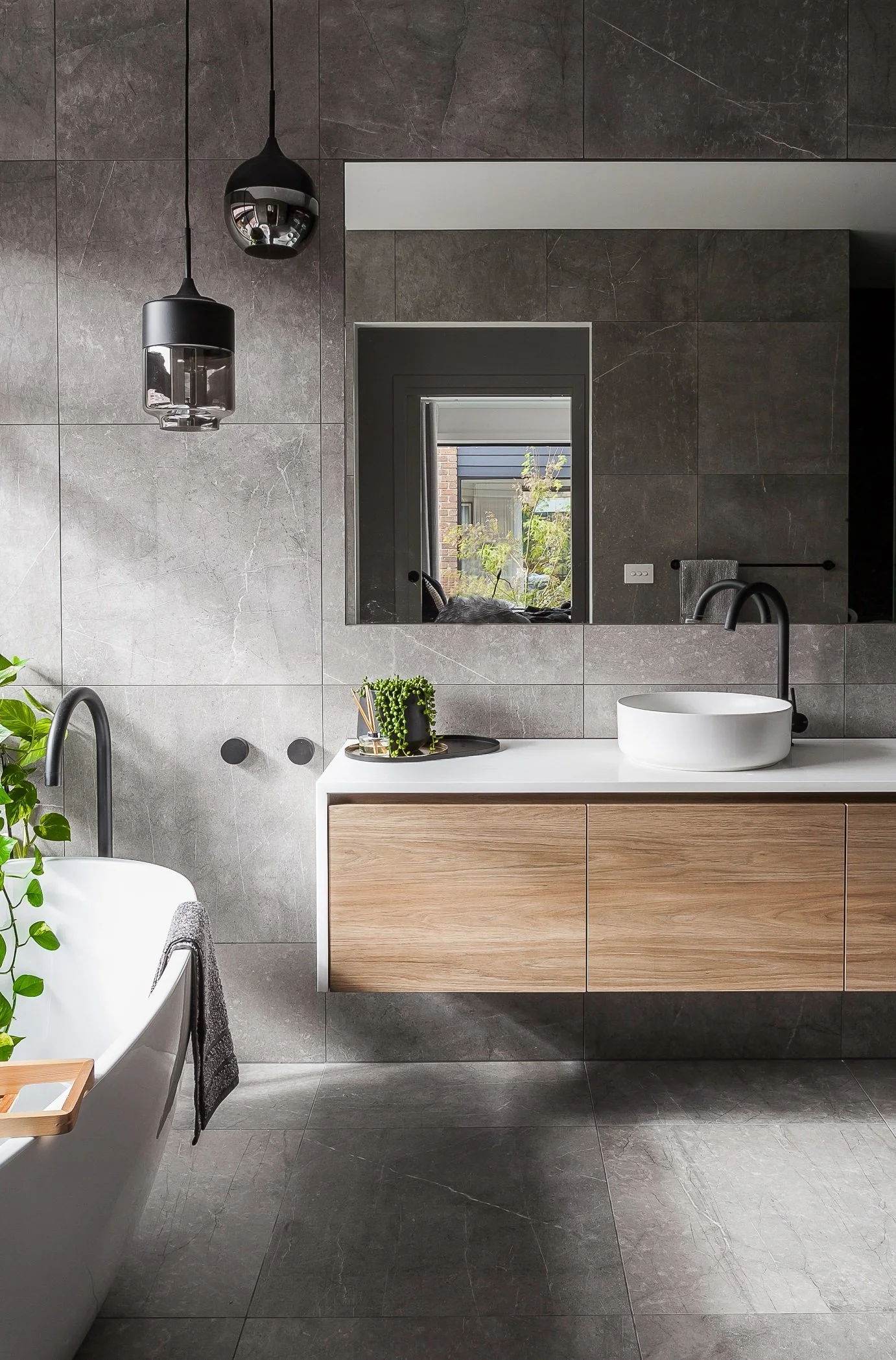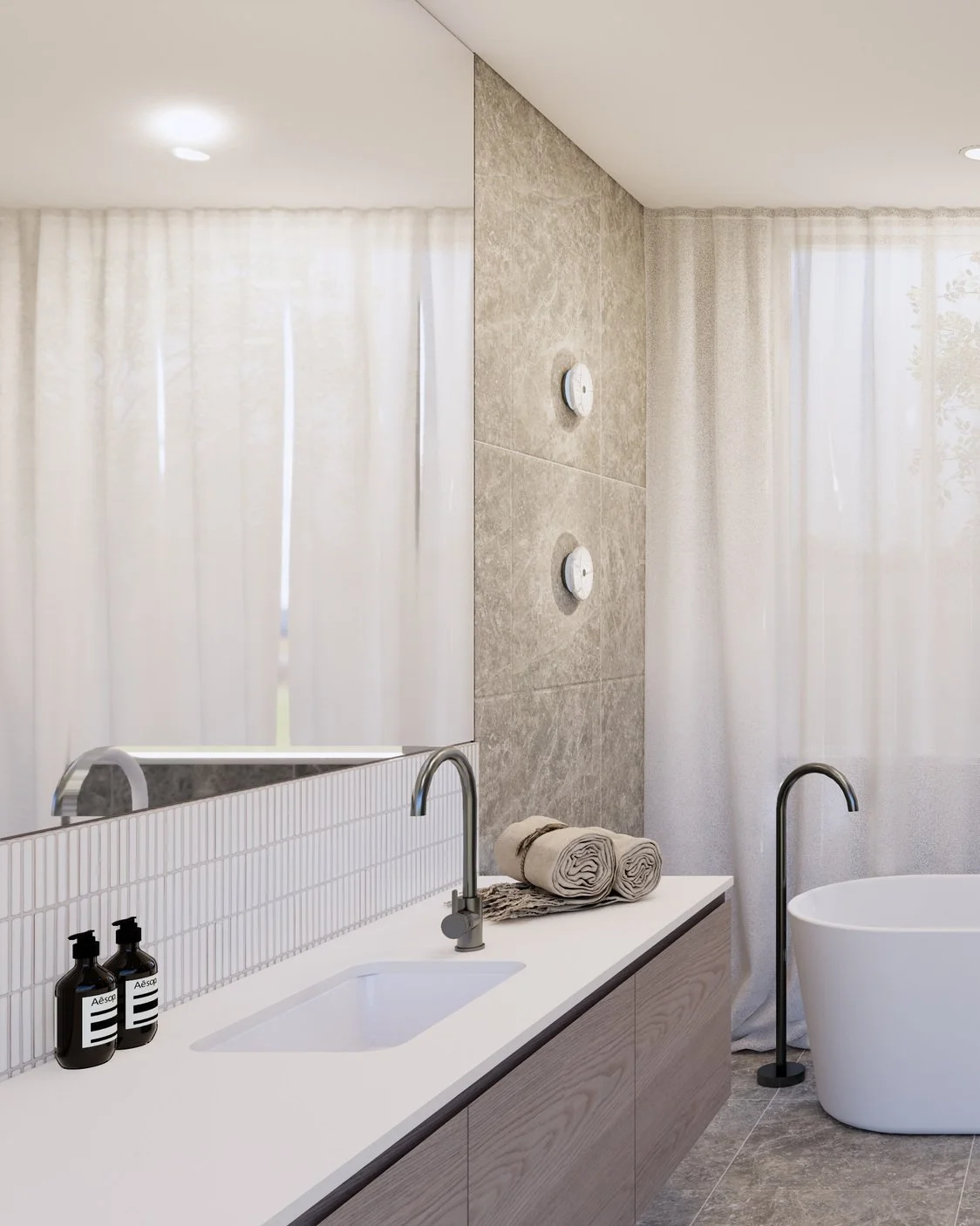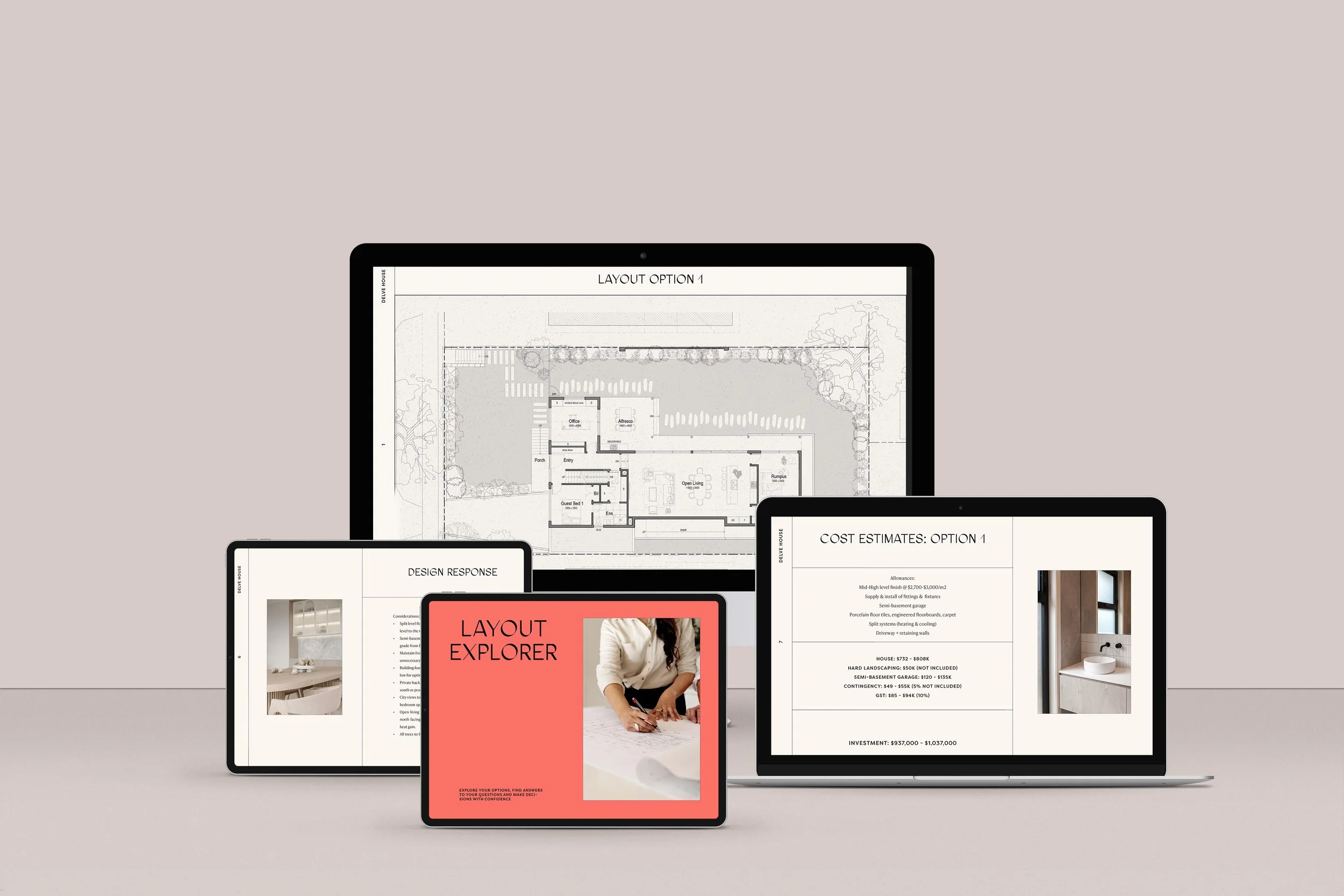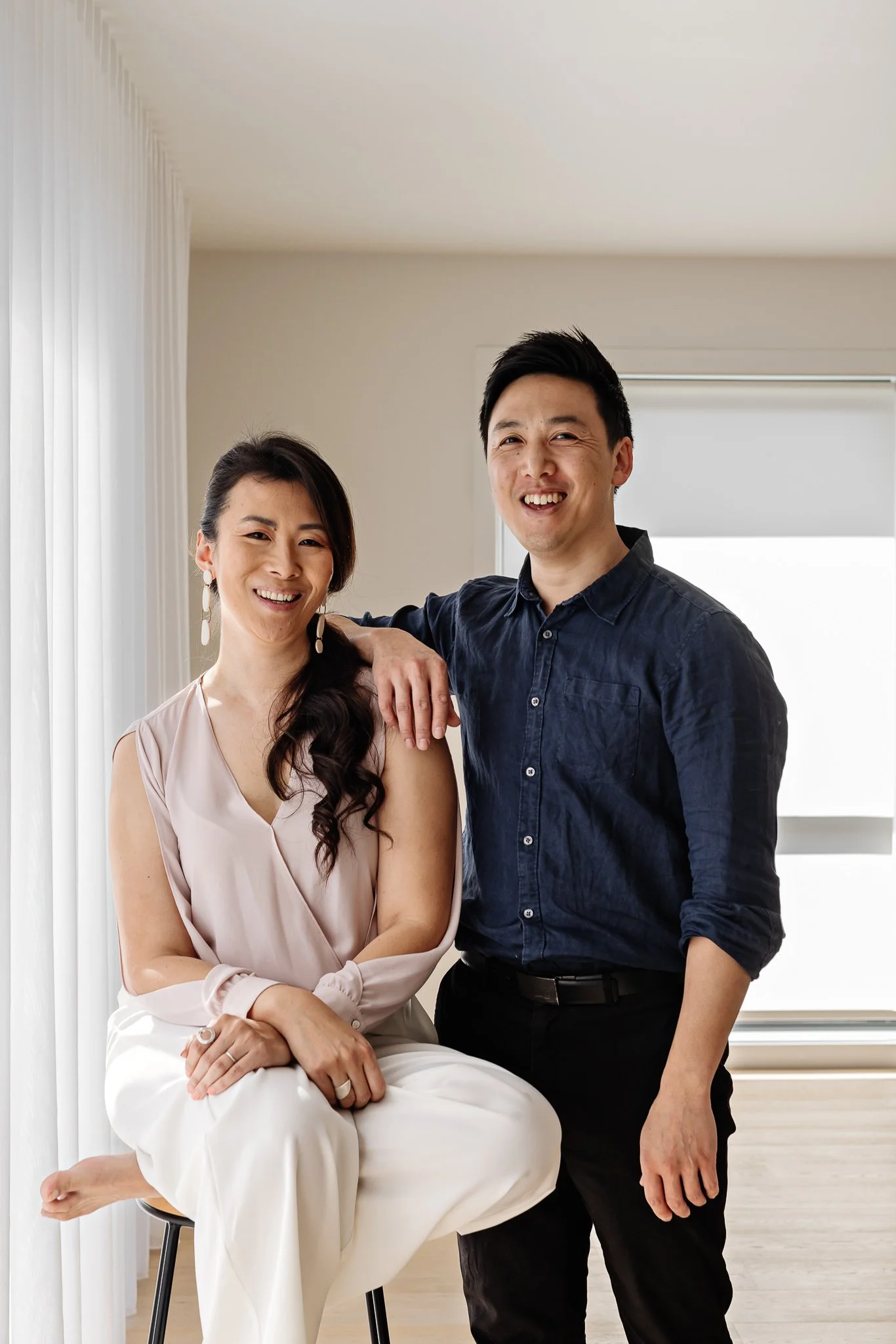Bathroom Design for Tight Spaces
Compact Rejuvenation
Today’s lifestyle emphasizes the importance of the bathroom - it is a space that we use daily to relax, refresh and destress. Here are some of our top tips for designing small bathrooms.
Not many of us have the luxury of abundant floor space when it comes to bathrooms and ensuites. This is often true of newly built homes and existing houses alike.
A clean, functional and tranquil design will help to make up for lack of space.
As designers, we would LOVE to have the freedom of apportioning just that little bit more of floor area to these wet areas. However it is often the case that precious space will need to be divvied up into increasing social/gathering zones instead.
Especially in a development, we need to fulfill the requisite number of bathrooms frequently with much less area then we’d hope.
Replace a vanity unit with a wall niche and wall hung basin
If the width of your bathroom is an issue, a minimalist way to overcome this is to remove the vanity unit and simply have a wall hung basin.
This way only the depth of your basin will protrude into your space. The addition of a wall niche above your basin will allow for handwash bottles, makeup bottles etc to make up for lost bench space.
A wall niche will also create a little cavity above to make a built in mirror cabinet for storage.
Below is a layout for a small bathroom with a wall hung vanity:
Combining the shower and bath
If limited space prevents the incorporation of a bathtub, but you’re hankering for a relaxing soak, consider combining your bathtub and shower together.
By placing the shower over the bathtub and including a shower screen over the bath hob, the space can have a dual purpose.
Below is a layout incorporating a bath for a small bathroom:
Wall hung vanity units
A vanity bench fixed to the wall instead of sitting on ground creates the illusion of a floating unit.
The extension of the floor underneath the bench draws the eye deeper into the space, giving the impression of a more spacious room. A combination of a wall hung vanity unit bright wall tiles and natural light will help to enhance the feeling of space in a tight bathroom
Large wall mirrors, small bathrooms
Large wall mirrors create the illusion of more space. Incorporating a wall to wall fixed mirror above the vanity bench reflects the room beyond, giving the impression of depth.
Combining a large mirror with natural light via windows or skylights allows the light to be bounced deeper into the room making it appear larger.
Semi-recessed basins
We love the look of semi-recessed basins, the best bit being that they assist in saving space.
These basins sit about three quarters within the bench and one quarter out. This means the depth of the bench may be reduced. A shallower bench is especially handy if you have a tight turning or circulation space between the bench and a wall or door.
We hope this article has outlined some small bathroom ideas for your own project!
Townhouse Design
Whether you’re planning to subdivide and build with family or wanting to make the most of your land by adding a townhome.
Our full design and guided permitting services support family groups to navigate the process fog and live your dream lifestyle.
Layout Explorer
Feeling uncertain about starting your new home project? Don’t want to commit to tens of thousands in fees without some initial advice and guidance? Or not sure you want to commit to a project at all because of cost uncertainty?
Our low investment Layout Explorer Package will cut through the fluff, equipping you with what you need to make an informed decision and move forward with confidence.
HI! WE’RE HARRY & XIAONA.
We design intentional, lifestyle-centric homes— Homes for your family that optimize land use, enhance your lifestyle and bring your people closer.
LAYOUT EXPLORER
To help you move forward and make informed decisions (whether your goals are achievable or not!) knowing you’re equipped with the info you need to start your project.
SITE DISCOVERY PACK
Discover the subdivision potential of your site. Find our how many townhouses are possible on your property.
GET OUR FREEBIES!
DREAM SPACES MAPPER
Steal the exact tool we use for our projects that maps out the key components/spaces of your dream home from your unique lifestyle values.
STEP BY STEP GUIDE TO SMALL PROPERTY DEVELOPMENT
We’ve put our guide into a handy PDF download complete with bonus checklist for you to download and share with your family



