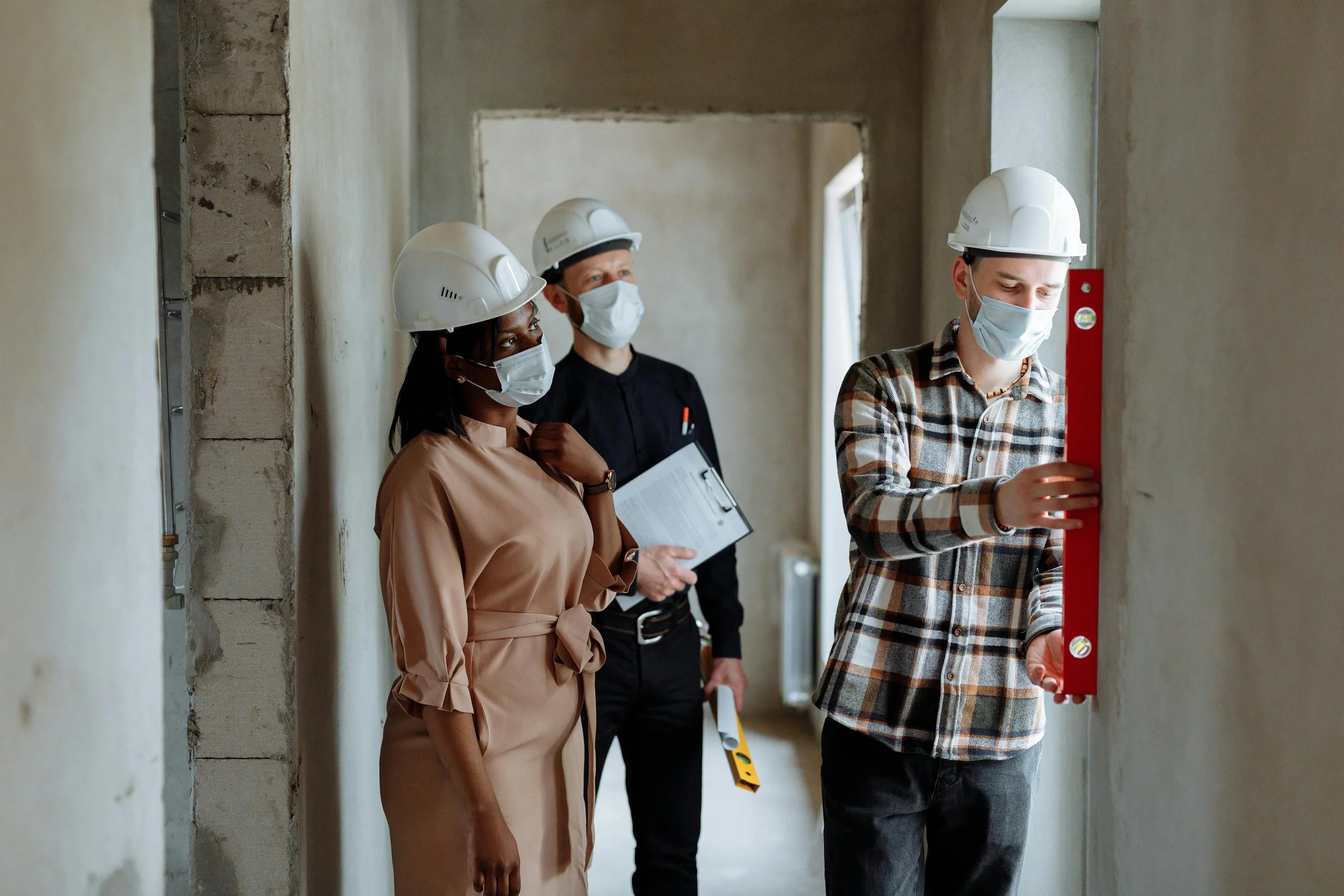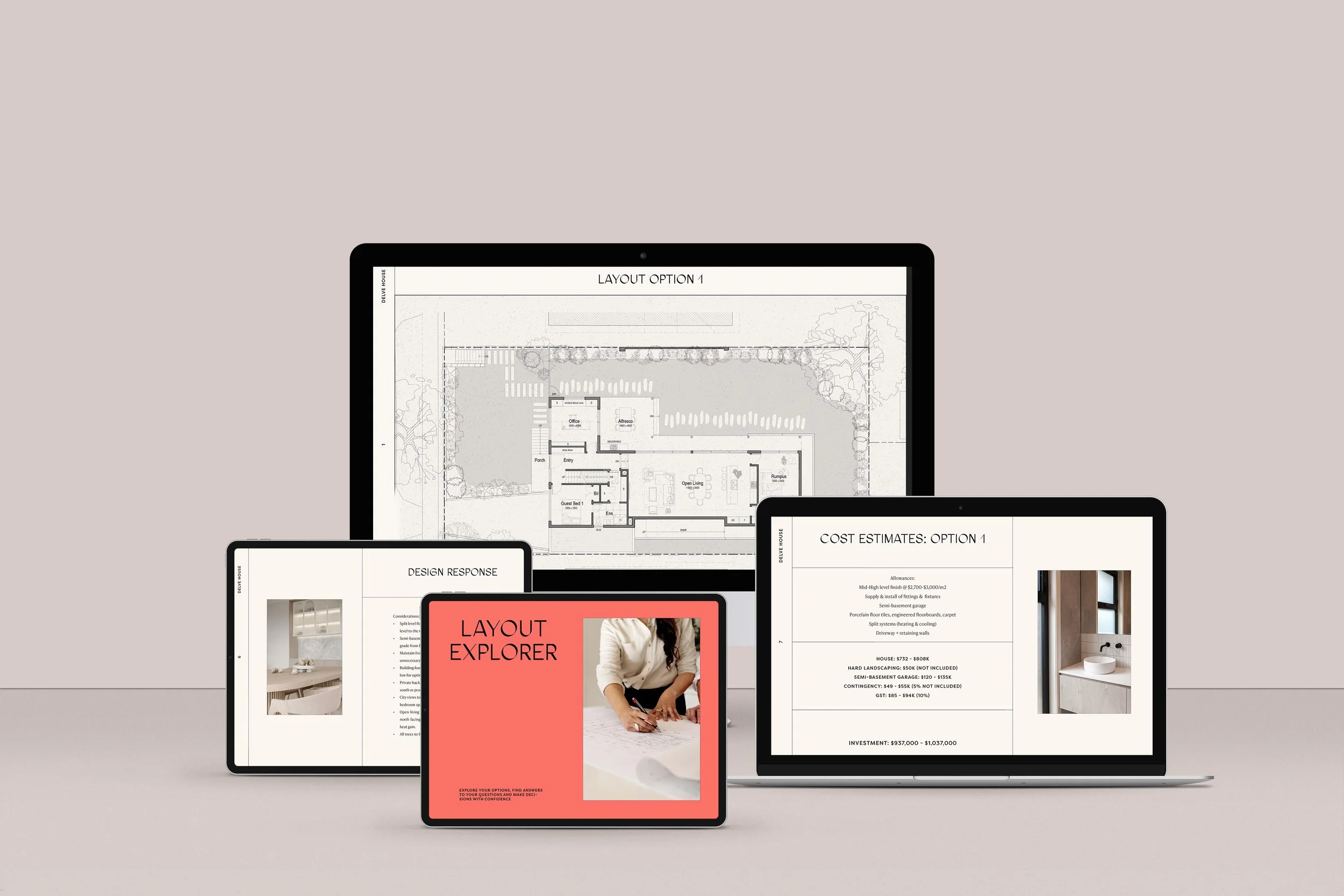Building Consultants You Will Need
…and what they do - part two
Here we delve into part 2 of this topic, where we will look at the range of consultants needed for the working drawings stage of your project.
1. Geotechnical Engineer
A Geotech Engineer's services is usually first off the boat to get your Building Permit set of drawings underway. They deal with soil investigations and will visit your site to undertake a site classification test. This involves taking some samples via bore holes at different locations. From this a soil report is generated indicating the physical properties of the soil, chemical composition and various other details (which you don't need to understand, as long as your design team does).
This site classification will be the premise on which your structural engineer will base his footing and slab design on (very important!)
2. structural engineer
One of your most important consultants - the structural engineer will make sure your house does not fall down at the first gust of wind.
Typically your BD or architect will issue a preliminary set of drawings for the structural engineer to work off. They can then produce a set of drawings detailing footing design, framing members and bracing. This is then sent back to your designer in order to co-ordinate with the other disciplines.
3. Civil Engineer
Often in residential design, many structural engineer companies also offer civil engineering services
Civil refers to the design of drainage to the site including stormwater drainage. This can sometimes be a requirement of council during the endorsement stage of the town planning process.
4. Energy Consultant
All new residential homes, renovations, alterations and additions are required to comply with the Energy Efficiency provisions in the National Construction Code. There is a "6 Star" rating standard which refers to the thermal performance of the new works.
An energy consultant is qualified to produce a report which assesses the energy rating of your home/development. If the design does not
achieve the 6 star minimum, they will also assist in offering cost effective options that will bring it up to the required level.
Achieving 6 Star compliance is not difficult. Having a good design early on in the piece including thoughtful siting orientation and layout
will greatly assist in the process.
The long term benefits to the quality of life and value of your project is greatly enhanced through energy efficient design. Increased comfort, cost savings on bills and resilience to climate change are only some of the advantages you can expect.
5. building surveyor
Building surveyors are tasked with the responsibility of ensuring buildings are safe, accessible, energy efficient and designed/built in compliance with relevant Codes and Standards.
They are also the authority for issuing your building permit and occupancy permit.
So, when your working drawings are ready to issue for a building permit, a building surveyor can be appointed to begin assessment on the design and proposed works. From this point, your building surveyor will remain involved through to completion of construction.
You can only appoint one building surveyor to a building project.
They will assess the design, issue a building permit and conduct building inspections at the mandatory notification stages of construction. Upon completion of works, an occupancy permit will be issued which deems the dwelling fit for moving in.
Legislation introduced on the 1st Sept 2016 prevents the builder from appointing a private building surveyor.
This must be made either by yourself (owner) or your agent (ie. designer/architect)
6. Contractor (Builder)
Last but not least.. the contractor. Your contractor (or builder) will be responsible for the construction of the project and will be signed on at the end of the design process when documentation is complete.
Many of our clients are tempted to request for quotes from potential builders at an early stage (ie after town planning) to get an indication of price. I always remind them that unless the drawings are at tender stage, this is a fruitless exercise. Going to a builder for pricing with underbaked drawings results in the following:
- Unenthusiastic contractor who will have little interest in quoting as they know they will need to invest time to requote once drawings are complete.
- Inaccurate price as design is not yet fully documented.
If you need an early costing, speak to a quantity surveyor. Speak to your designer about procuring a contractor and the pros and cons of having contract administration as part of their service.
You now know the most common consultants you can expect to be involved in your project! Your designer will guide you through when to appoint who and liaise with them.
A good consultant team is one of your greatest assets jumping into any project as they are your support net and knowledge base
Use their expertise to your advantage and you will find the journey much more smooth sailing!
Dream Home Design
Our full design & guided permitting services for single homes delve deep into the lifestyle values behind the checklist. Ditch the project overwhelm and let us improve the wellbeing and quality of life of your family with designs that align with your true needs
Layout Explorer
Feeling uncertain about starting your new home project? Don’t want to commit to tens of thousands in fees without some initial advice and guidance? Or not sure you want to commit to a project at all because of cost uncertainty?
Our low investment Layout Explorer Package will cut through the fluff, equipping you with what you need to make an informed decision and move forward with confidence.
HI! WE’RE HARRY & XIAONA.
We design intentional, lifestyle-centric homes— Homes for your family that optimize land use, enhance your lifestyle and bring your people closer.
LAYOUT EXPLORER
To help you move forward and make informed decisions (whether your goals are achievable or not!) knowing you’re equipped with the info you need to start your project.
SITE DISCOVERY PACK
Discover the subdivision potential of your site. Find our how many townhouses are possible on your property.
GET OUR FREEBIES!
DREAM SPACES MAPPER
Steal the exact tool we use for our projects that maps out the key components/spaces of your dream home from your unique lifestyle values.
STEP BY STEP GUIDE TO SMALL PROPERTY DEVELOPMENT
Are you considering embarking on a small-scale development project but feeling uncertain about where to start? Fear not, as we've put together a simple overview of the key steps involved.











