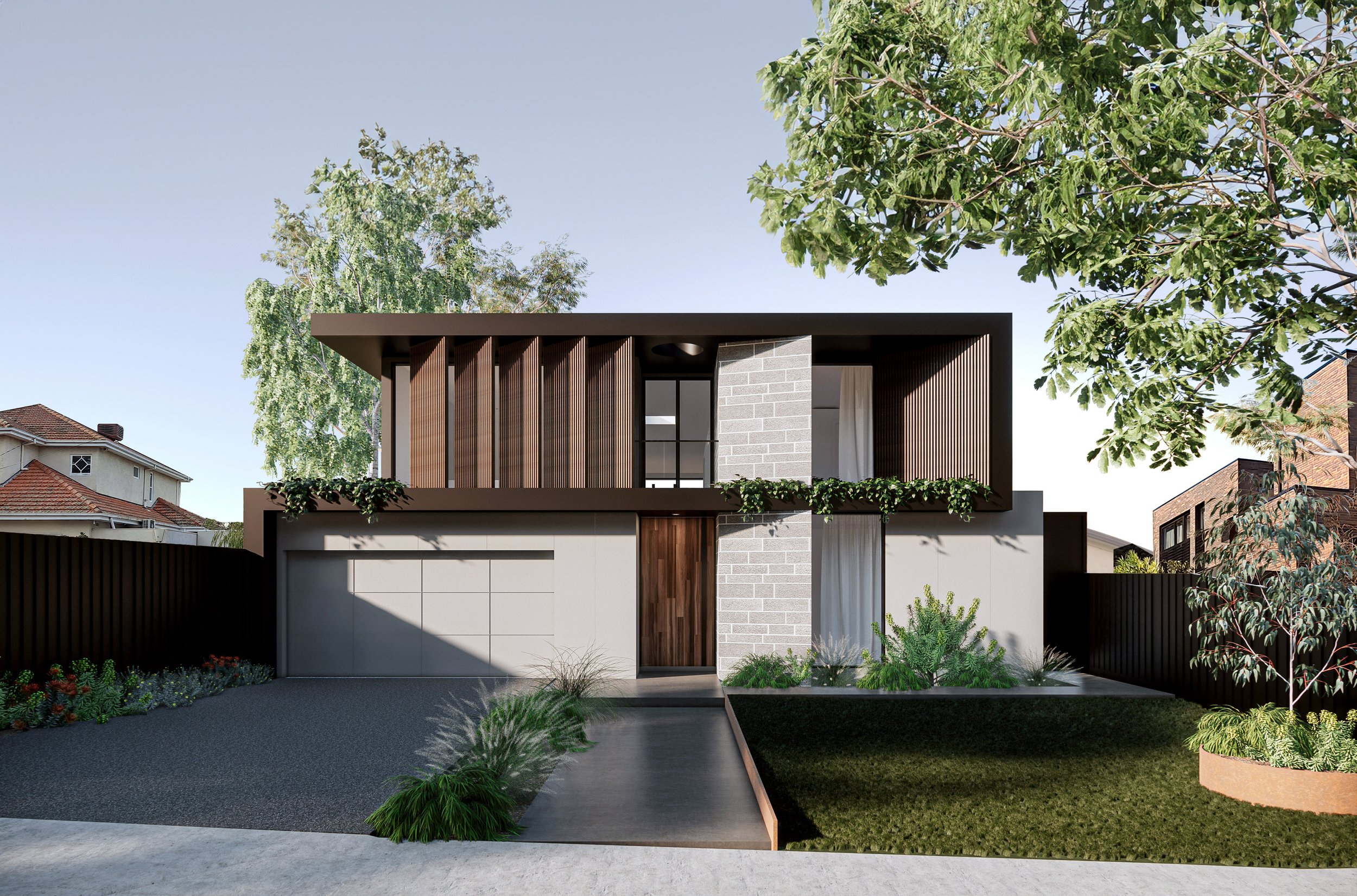
New homes
Remon
Remon
new home
under construction
building permit, interior design
For this project, our clients (which include multiple generations of one family) have opted to design, build & share a home together; what is commonly known as a ‘multi-generational living’ project (or multi-gen for short).
Although Multi-gen living is widely accepted oversees & the norm in many cultures, the concept hadn’t been very popular in Australia until recently as most families preferred to live in their own homes.
In Australia, the decision for most to opt for multi-gen living is primarily financial; young families have been forced out of home ownership due to rising house prices, older families seek to reduce living expenses & established families are looking to help members in need. Additionally, all families could benefit from shared support, childcare, family & social connectedness & wellbeing.
While there are plenty of benefits with multi-gen living, the downsides are more related to lifestyle, loss of privacy & independence and are unique to each individual family dynamic.
Our design brief called for an unconventional layout; Mum & Dad wanted to live in a self-contained part to the rear yet still be linked to the main home via a single corridor & shared central courtyard & garden. The rest of the home would follow a traditional double storey home floor plan with vast open plan living space to the rear linked to the garden, dedicated home office & master on ground facing the street & remaining bedrooms, kid’s retreat & bathrooms upstairs.
As this would be a shared ‘forever home’ for two generations the family wanted all aspects of the home to be luxe, top-quality, modern, enduring & bespoke.
From the street, we wanted to create an eye-catching, one-of-a-kind design with a masculine yet balanced material palette incorporating delicate light greys, deep timber tones, honed bluestone cladding stitched together with a matt-black feature band. The landscaping would integrate an indigenous Australian planting scheme showcasing it’s unique colour scheme & aesthetic.
Inside, the Owners wanted light, bright & airy, which we achieved through plenty of floor to ceiling glazing to living spaces, high ceilings & a neutral/white colour scheme. Overall, the interior design is modern, minimalist & filled with natural timber tones to present as a blank canvas for the Owners to decorate, fill & make their own as the family grows.










