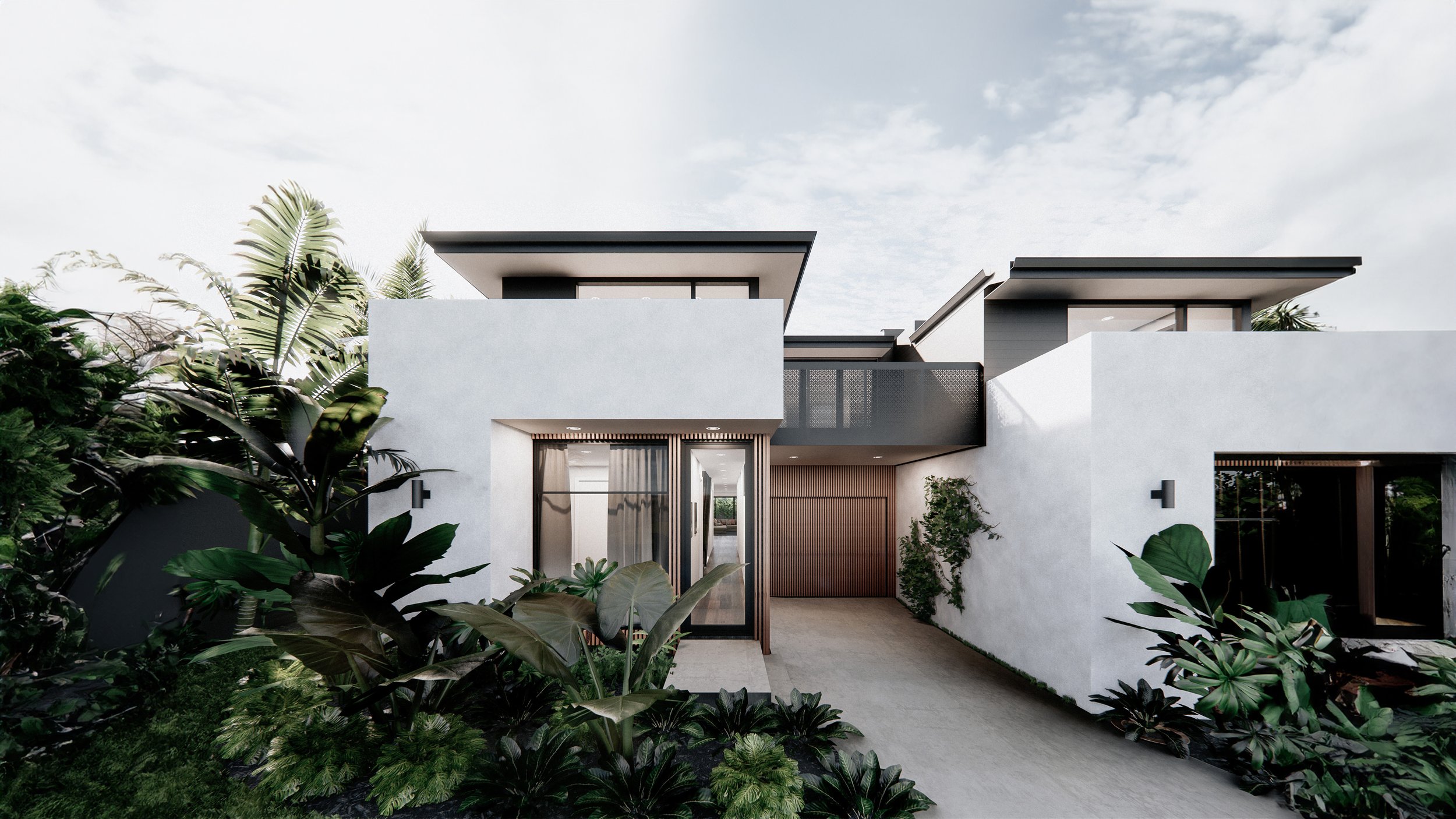
multi-units
Neville
Neville
2 unit development
complete
TOWN PLANNING PERMIT, BUILDING PERMIT, INTERIOR DESIGN
Located within a short walk from Eastland Shopping Center, these two contemporary townhouses sit side by side on a typical suburban allotment.
Each home boasts 4 bedrooms, 3 bathrooms, upstairs retreats and vast light filled open living areas linked to an alfresco space for outdoor dining & lush landscaped private backyards.
The brief called for two bespoke town homes, one to be the owner’s residence & other as a long term investment property. A quality build & timeless aesthetic were top priority.
Adopting traditional exterior forms & monochromatic colors to create a clean backdrop to accentuate the lush, vibrant greenery & rich timber batten cladding.
A calm and warm interior was sought to enhance the abundance of natural light in the shared areas and create a welcoming sanctuary for family living.
The driving theme is the use of whites & pale oak timber flooring contrasting boldly with black accents and marbles.
Through a careful and rigorous approach to planning, most internal spaces have access to the outdoors. Natural light is captured through large windows, flooding the interiors with warmth and aspects to the greenery, creating a sense of peace and ease.
The Neville project achieves its goal of providing two bright and broadly appealing family town homes for comfortable & modern living.




