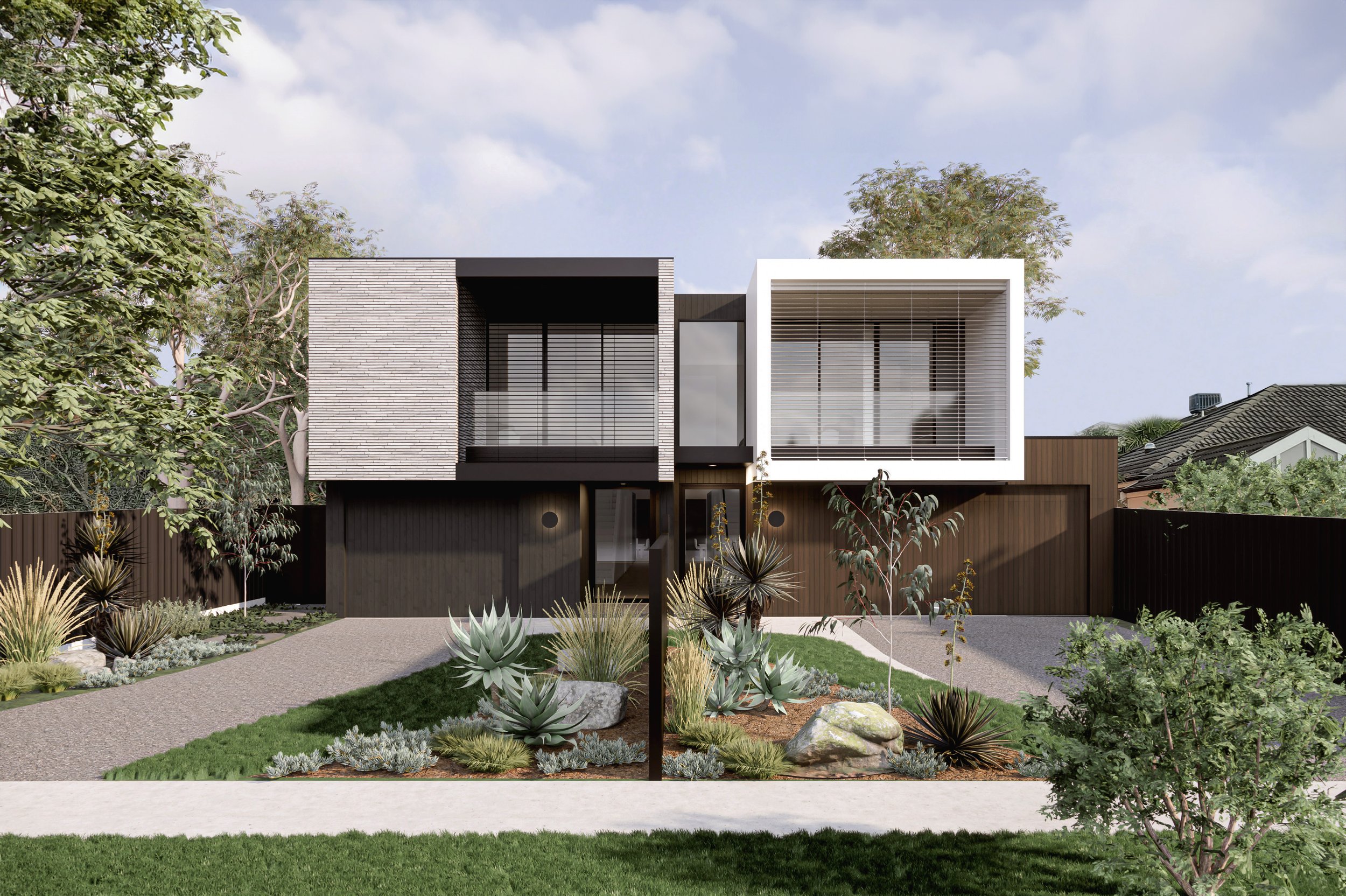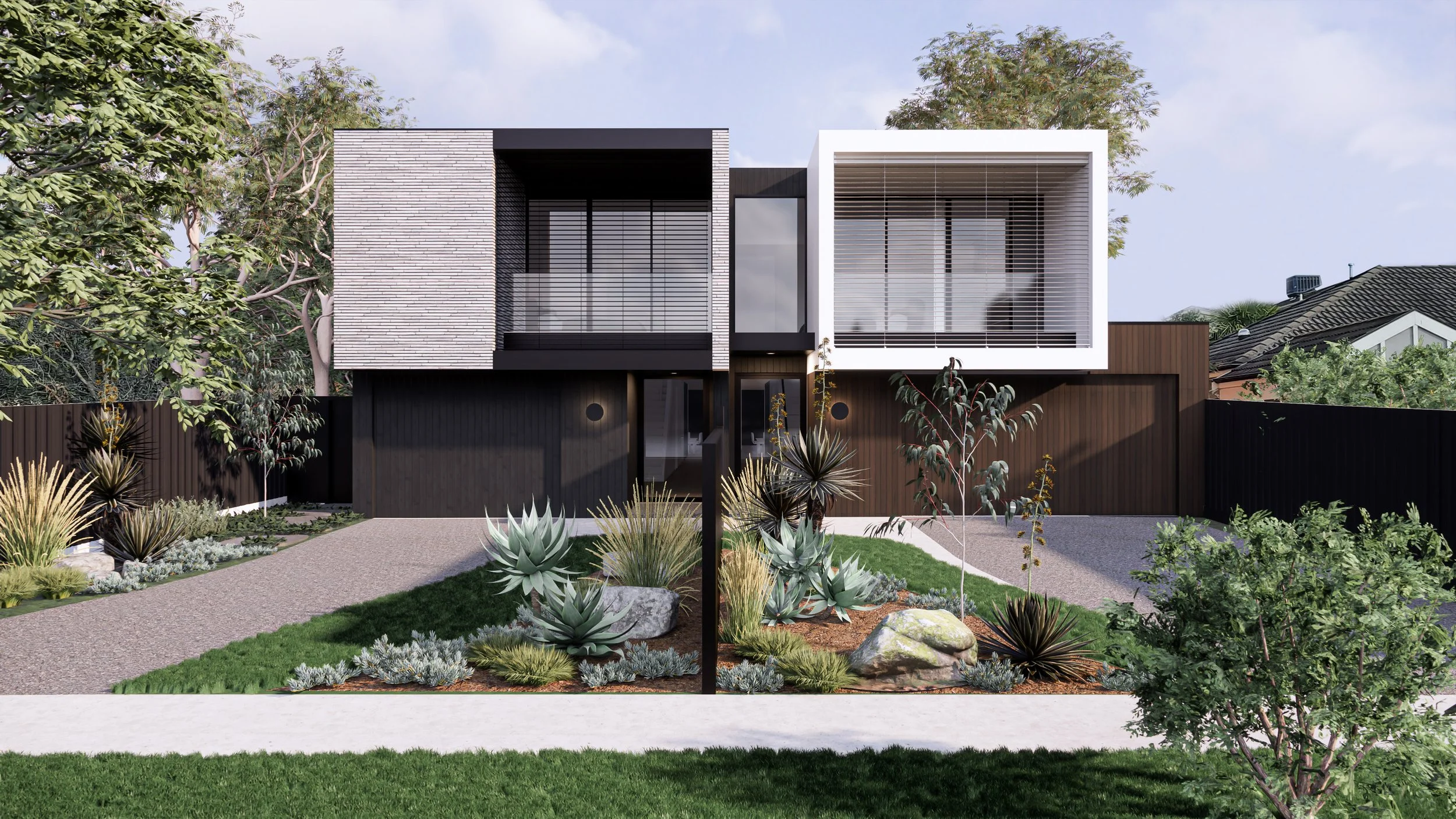
mULTI-UNITS
May
May
2 unit development
town plANNING STAGE
town planning permit
Positioned 14kms south east of Melbourne’s CBD, in the affluent Bayside suburb of Hampton, this site is just a short walk away from the beach.
Owing to generous proportions, this site presents a prime opportunity for two side-by-side bespoke luxury townhouses.
Given it’s coveted location, the typical developer’s strategy of going for ‘as large as Council will allow & build as cheaply as possible’ would not cut it in this market.
Instead, the design approach would demand premium quality, quality craftsmanship, meticulous detail, high-end materials and finishes throughout.
Externally, we’ve selected a palette of rich, textured charred vertical timber cladding contrasting sharply against delicate, long format Danish bricks.
A common challenge with long & narrow side-by-side layouts is the lack of solar penetration within internal spaces, which can often result in gloomy tunnel like homes.
This issue has been managed by incorporating a central courtyard & leaving space along the side boundaries, which allows natural light to fill all areas & create a central focal point for lush landscaping.
Through rigorous planning, all living spaces have been linked to views of greenery to create a feeling of spaciousness, calm & vibrancy.



