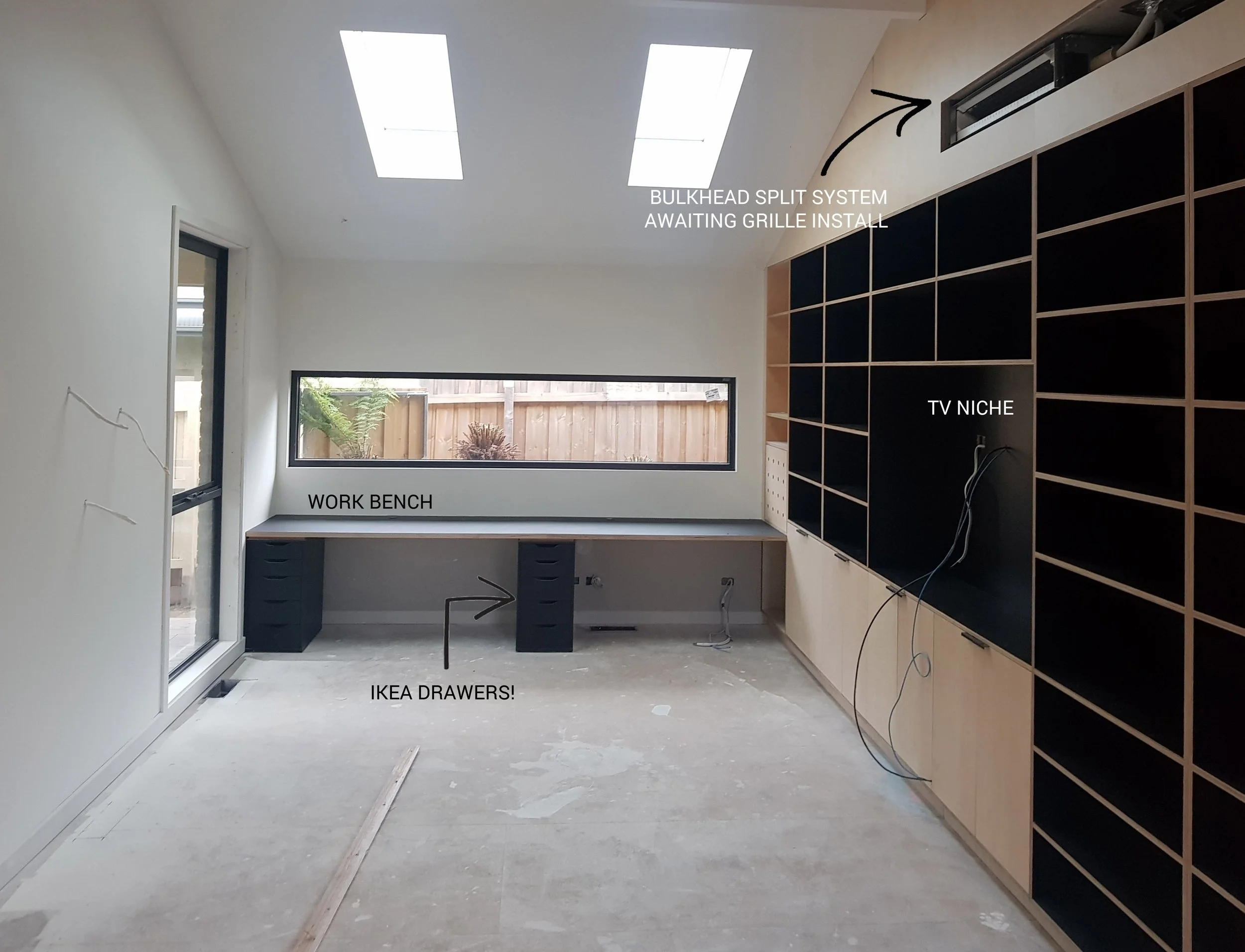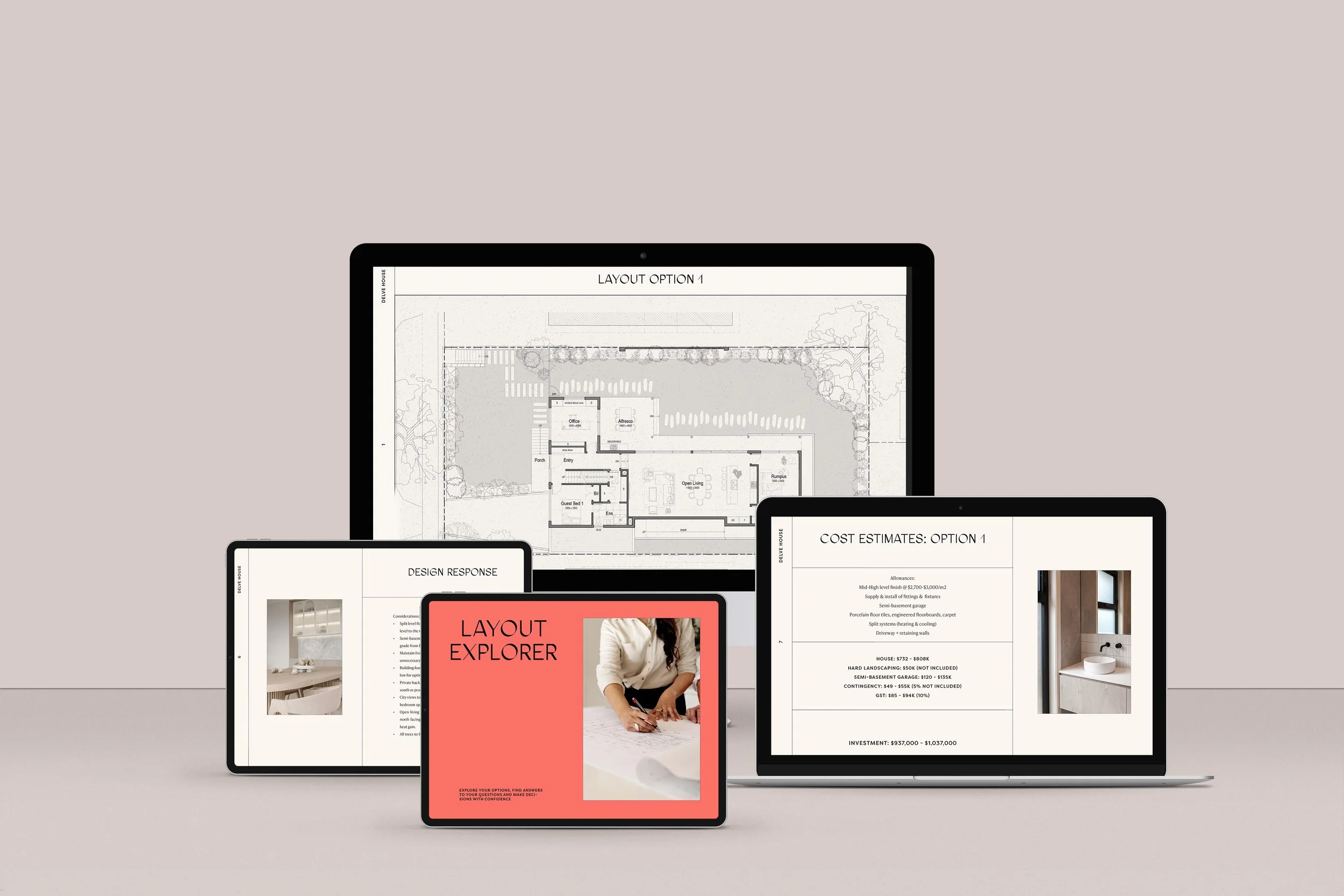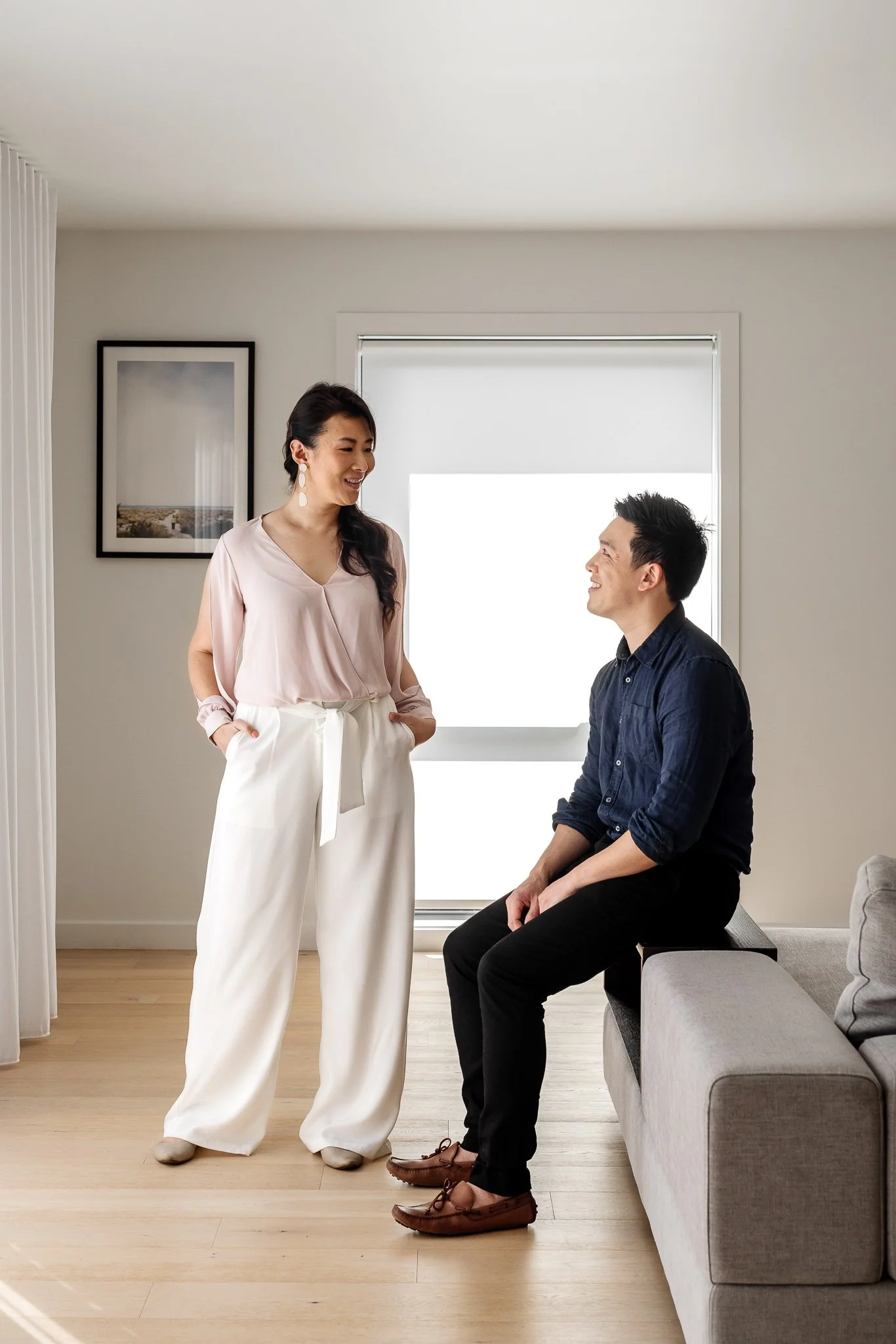Hello Home Office
Case Study: Rowville Reno - home office
With the rising trend in flexible working environments, hot desks and working remotely, a major part of the brief was to incorporate a home office into the dwelling.
The original front of the home housed a living area complete with raked cathedral ceiling. This created a perfect opportunity to convert into a home office with views out to the street.
Separating work and play is always a delicate balance when working from home. It was top of mind for us to create a clear divide spatially in order to form the mental detachment.
A central courtyard created a natural segregation between the home office to the front and the private open living space to the rear. Varying ceiling heights form a sense of openness suited to the work space as you enter, dropping intimately as you progress to the private living and rear rooms.
A dedicated powder room was incorporated directly adjacent to the office space for ease of access.
Pre reno - Existing Family Room
Post reno - Home Office
Pre Reno - Existing Family / Entry Hallway
Post Reno - Home Office, Entry Hallway & Views to Central Courtyard
CLICK BELOW TO OUR ROOM BY ROOM POSTS FOR BEFORE & AFTER SHOTS
Layout
The existing front family room was ideally located to convert into a home office space. We wanted to achieve an open, bright airy workspace which was made easy with the raked ceiling. The existing windows to the room were low and narrow, not lending much illumination to the height of the space. This was remedied by the addition of 2 skylights and replacing the existing windows with taller, wider units. An additional strip window was added above the new workbench for natural light and outlook while working.
The old formal dining was linked to the front family room through a wall opening. This was closed up and the length of the wall installed with a full height joinery unit. The plywood unit consists of shelving and storage for office needs. A fixed bench runs the full width of the end wall just below the new strip window. After being closed off, the old dining room was converted into a much needed bedroom.
We decided to relocate the existing kitchen north towards the rear of the house in order to fit a new powder room next to the office. There was also enough space to add a WIR to the new bedroom (previous dining room) just behind the powder.
Pre Reno - Existing plan of Family Room
Post Reno - Proposed Plan of Home Office & Powder
Design, Finishes & Specifications
We wanted to keep the materials palette limited and muted creating a comfortable atmosphere to work in. Soft plywood paired with matte black laminate was the main scheme. Pops of vibrancy were added later with the addition of indoor plants.
The design of the shelving unit revolved around the requirements to house project file folders, trade literature and a materials library hidden away. A large TV screen was also incorporated into a recess in order to run presentations during meetings. The resulting unit is a combination of open shelves, bench height cupboard storage and a TV niche.
We liked the idea of continuing the plywood finish of the joinery unit around the corner onto the wall of the hallway facing the central courtyard. A flush panel ply door leads into the new powder room - hidden and tucked away.
The powder room itself has a neutral wall and floor tile with a single feature wall consisting of herringbone carrara mosaics. Brass accents in the tapware and mirror finishes the neutral palette with some interest and ties in with the kitchen scheme.
Home Office Moodboard
Design variations on shelving unit
Home Office Design 3D Sketch
Home Office
Specifications
| Item | Finish | Color/Brand | Design Notes |
|---|---|---|---|
| Cabinets & Shelves | Plywood | Koskisen Clear Birch & Black Film Ply | We wanted a natural look plywood with some shelves finished with a black film for contrast |
| Carpet | Nylon Loop Pile Tiles | Signature Tweed "Seed" | A warm mid tone textured grey to match warm plywood. Carpet tiles are usually used in commercial projects as they are traffic friendly and easy to replace |
| Cabinet Handles | Lip Pulls | Black | Black cabinet handles to match the black film on the ply |
| Track Lights | LED Spotlights | Black, Beacon Lighting Nevada | Track lights allowed the flexibility of adjusting individual spot lights to illuminate different directions as required |
| Wall Lights | Anodised Aluminium | Black, Ross Gardam Polar | This one was just for abit of fun. We saw the light online and fell in love! |
| Walls/Ceilings | Low Sheen Paint | British Paints Star White | A budget choice, British Paints is roughly 30% cheaper then Dulux and Taubmans but still had a good range of whites to choose from |
| Walls | Low Sheen Paint | British Paints Star White | Another budget choice, British Paints is roughly 30% cheaper then Dulux and Taubmans but still had a good range of whites to choose from |
| Powder Wall/Floor Tiles | Matt Ceramic 450x450 | National Tiles Regina White | Another budget choice, we wanted a neutral tile for most of the powder and bathroom with 1 feature wall to each. This cut down on costs significantly |
| Powder Feature Wall Tiles | Carrara Marble 285x290 | National Tiles Carrara White Herringbone | We chose a mosaic tile to fill a single feature wall for impact |
| Powder Tap | Wall Mounted, Brass | Brushed Brass Spin, Highgrove Bathrooms | A brushed brass wall mixer set was chosen to match other brass accents while the round knobs pair with the recurring round fixings throughout the house |
| Powder Vanity Basin | Above Bench, Vitreous China | Matt White Eden, Highgrove Bathrooms | When choosing a basin type, consider the depth and height of your vanity bench aswell as the amount of space available in your wetroom |
| Powder Vanity Bench | Laminate | Polytec Prime Oak Woodmatt | To match bathroom, ensuite and kitchen joinery |
| Powder Pendant Light | LED | Beacon Lighting Harper in Walnut/Smoke | The walnut in the pendant compliments the brass accents and timber laminate of the vanity |
| Powder WC | Wall Faced Suite | Caroma Luna | |
Demolition, Framing & Plasterboard
The main challenge at the framing stage was the rough in and install of the bulkhead split system housed above the joinery shelves. The unit had to fit through existing roof trusses to reach the outlet grille and this was a particularly fiddly job for the carpenter and AC installers.
Plastering was delayed and caused abit of drama leading up to the Christmas shutdown period as subsequent trades had to be re-booked for after the new year.
When drafting up your works schedule, always remember to account for industry breaks during holiday periods as people are generally booked out leading up to a shutdown.
During Reno - Existing front family room carpet removed
During Reno - Windows & framing
During Reno - Waiting on completion of plastering before painting
Painting, Joinery & Flooring
The plywood joinery unit was installed along with a fixed plywood workbench supported on 2 drawer units from Ikea. The Alex drawer units matched the design scheme and was a cheaper alternative to getting custom units made up.
We opted for a commercial carpet tile for durability as this would be a high traffic area especially underneath the office chairs. It is also very easy to replace tiles in target areas as opposed to re-carpeting an entire room.
During Reno - Painting complete and waiting on electrical fit off
During Reno - And then there was light!
Costs
| Item | Cost |
|---|---|
| Joinery (Supply & Install) | $18,000 |
| Carpet (Supply & Install) | $2,000 |
| Meeting Table (Supply Only) | $1,200 |
| Skylights (Supply & Install) | $2,150 |
| Cabinet Handles | $125 |
| Wall Lights (Supply Only) | $1,100 |
| Track Lights (Supply Only) | $600 |
| Powder Tap | $240 |
| Powder Vanity Basin | $270 |
| Powder Pendant Light | $230 |
| Powder WC Suite | $530 |
| Powder Mirror | $190 |
Get the Look (Click on the links)
Walls/Ceiling Paint: BRITISH PAINTS “STAR WHITE”
Carpet: SIGNATURE FLOORS TWEED “SEED”
Office Joinery: WOODBEAST
Drawer Units: IKEA ALEX
Meeting Table: AUSTRALIAN HAIRPIN LEGS
Chairs: FREEDOM SCOOP CHAIR WITH SLEIGH LEG
Wall Lights: ROSS GARDAM POLAR WALL LIGHT
Track Lights: BEACON LIGHTING NEVADA SPOT
Skylights: VELUX FIXED SKYLIGHTS 550X1400
Powder Wall/Floor Tiles: NATIONAL TILES REGINA WHITE 450X450
Powder Feature Wall Tiles: NATIONAL TILES CARRARA WHITE HERRINGBONE 285X290
Powder Tap: HIGHGROVE BATHROOMS SPIN BRUSHED BRASS HALF TURN BATH SET
Powder Vanity Basin: HIGHGROVE BATHROOMS EDEN BENCH MOUNT BASIN MATT WHITE
Powder Pendant Light: BEACON LIGHTING HARPER PENDANT IN WALNUT & SMOKE
Powder WC Suite: CAROMA LUNA WALL FACED TOILET SUITE
Stay tuned next week as we go through the Master Suite renovation.
In the meantime, checkout our blog post on the Kitchen reno
Dream Home Design
Our full design & guided permitting services for single homes delve deep into the lifestyle values behind the checklist. Ditch the project overwhelm and let us improve the wellbeing and quality of life of your family with designs that align with your true needs
Layout Explorer
Feeling uncertain about starting your new home project? Don’t want to commit to tens of thousands in fees without some initial advice and guidance? Or not sure you want to commit to a project at all because of cost uncertainty?
Our low investment Layout Explorer Package will cut through the fluff, equipping you with what you need to make an informed decision and move forward with confidence.
HI! WE’RE HARRY & XIAONA.
We design intentional, lifestyle-centric homes— Homes for your family that optimize land use, enhance your lifestyle and bring your people closer.
LAYOUT EXPLORER
To help you move forward and make informed decisions (whether your goals are achievable or not!) knowing you’re equipped with the info you need to start your project.
SITE DISCOVERY PACK
Discover the subdivision potential of your site. Find our how many townhouses are possible on your property.
GET OUR FREEBIES!
DREAM SPACES MAPPER
Steal the exact tool we use for our projects that maps out the key components/spaces of your dream home from your unique lifestyle values.
STEP BY STEP GUIDE TO SMALL PROPERTY DEVELOPMENT
Are you considering embarking on a small-scale development project but feeling uncertain about where to start? Fear not, as we've put together a simple overview of the key steps involved.


































