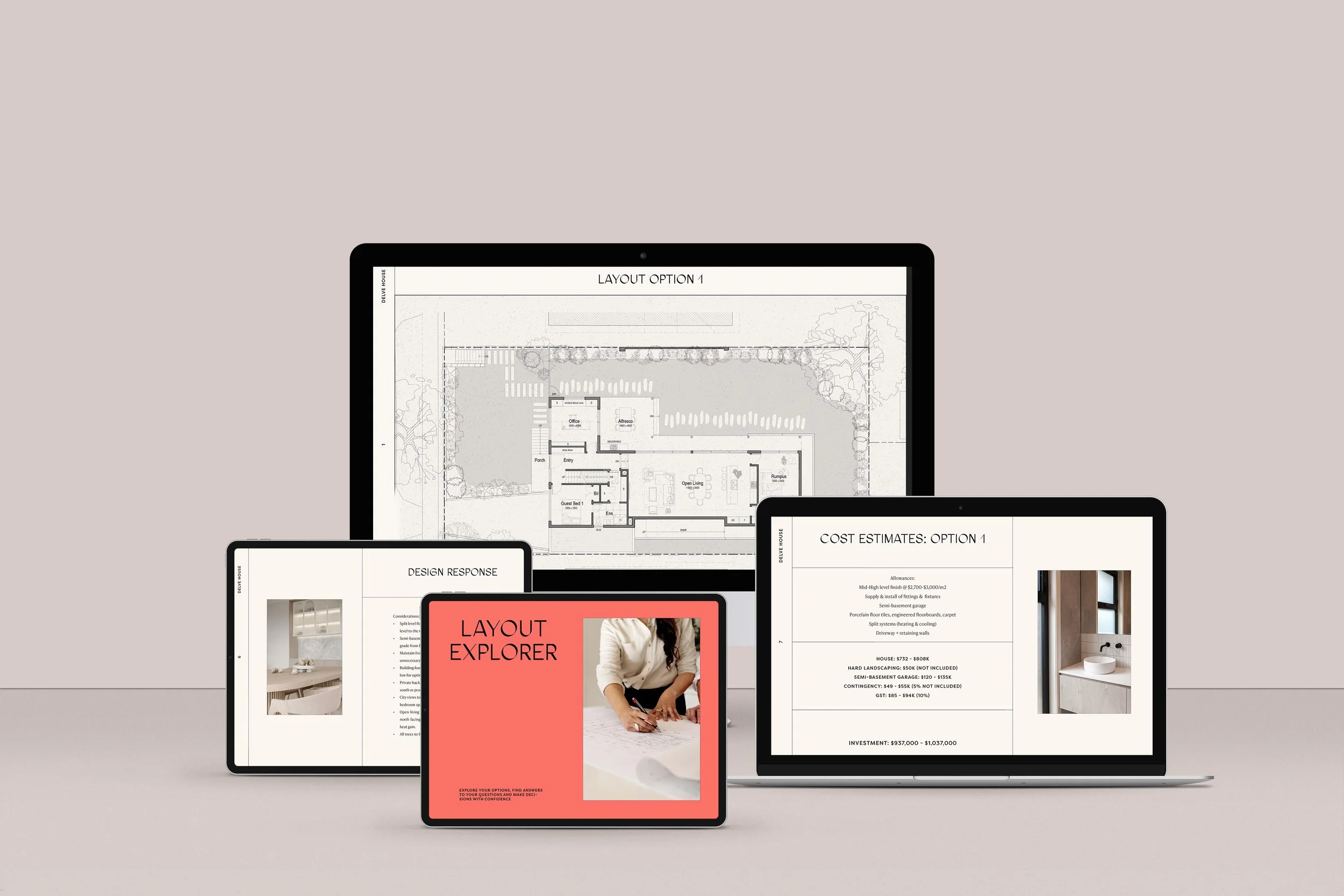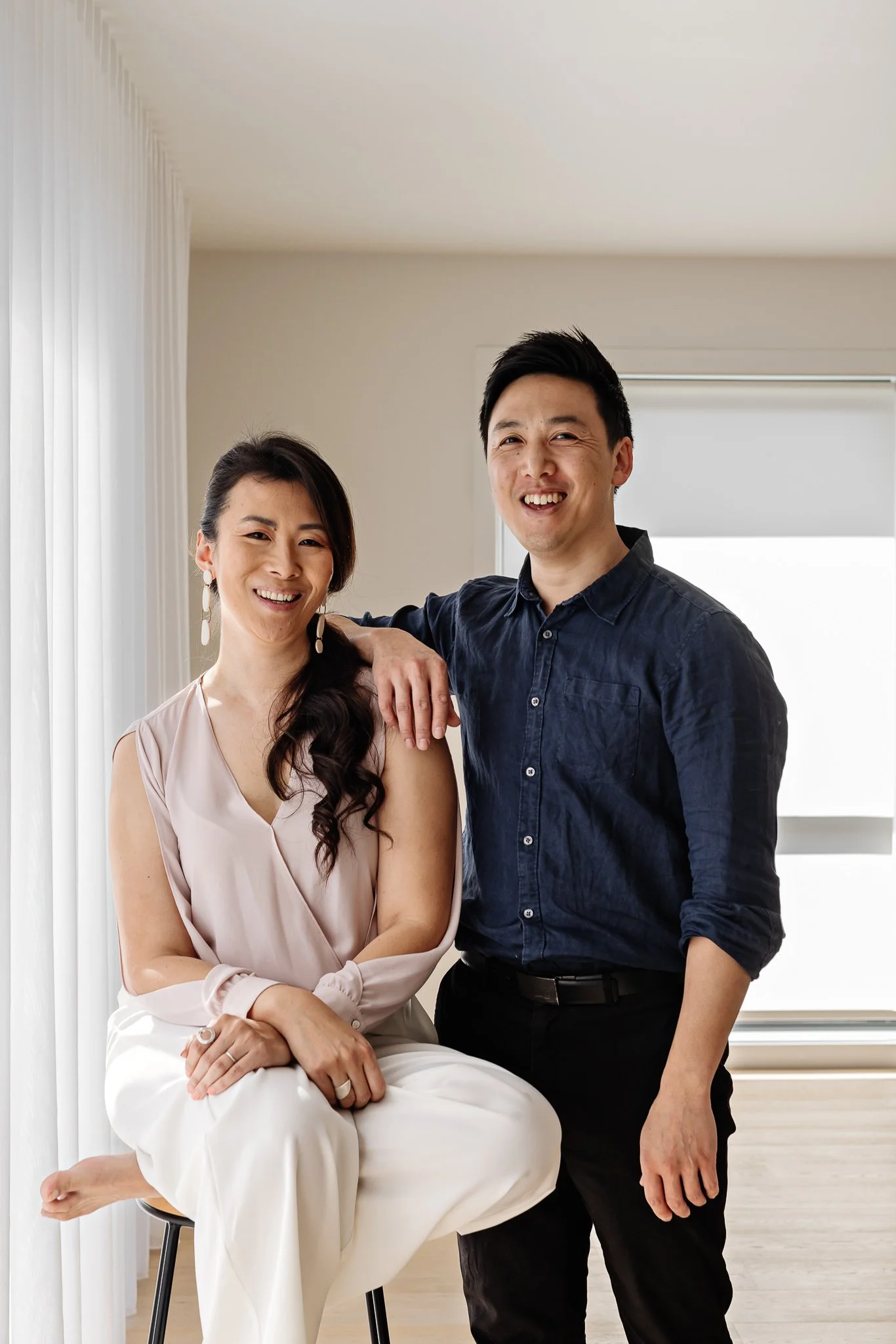Bath, Bed & Beyond
Case Study: Rowville Reno - Bathroom, Laundry & Bedrooms
Our final post on this case study focuses on bringing bedrooms, bathroom and laundry into the 21st century
Tucked away in the west side of the house were the laundry, bath, powder & formal dining room and to the front was a spare bedroom.
Perpetually dark and outdated, these spaces brought very little appeal to the home.
As part of the make-over we sought to brighten up the rooms & inject some interest into otherwise dull spaces. This was achieved by turfing the frilly sheer curtains, swapping out undersized windows with larger ones, replacing joinery & removing internal partitions to allow natural daylight to fill the spaces.
Pre reno - Existing Bedroom 2 to the front of the house
Post reno - Bedroom 2
Pre Reno - Existing dining room
Post Reno - Dining room converted into Bedroom 3
Pre Reno - Existing Bath
Post Reno - Bath
Pre Reno - Laundry
Post Reno - Laundry
CLICK BELOW TO OUR ROOM BY ROOM POSTS FOR BEFORE & AFTER SHOTS
Layout
It made sense to keep the service rooms in the least favourable spot of the house as they’d be seldom used & we wouldn’t have to reposition plumbing, saving on costs & time. Directly adjacent to a narrow external passageway & tall paling fence meant that the west facing rooms had no outlook onto garden space & only received direct daylight in the afternoons.
We began by repurposing the old dining room, measuring 3.5 x 3.2m & situated within 3 steps from the bath, it was the perfect space to be converted into a much-needed guest bedroom. We swapped out a tiny stained-glass window with a much larger aluminum one & added a walk-in-robe by building up walls where the old kitchen used to be, giving it plenty of storage.
The laundry was a simple fix, we swapped out the external access door with an obscure glazed timber one to draw in lots of light & replaced the joinery to match the rest of the house. Next, by demolishing one separating wall, we were able to combine the old powder & bath into a spacious bathroom. Keeping in line with the rest of the house, we replaced the joinery, shower screen, bath & windows, resulting in much brighter space.
Lastly, we reconfigured the old powder & bath walls to add a linen closet & hallway which would also separate the west facing rooms from the open living area. We needed the hallway to zone the bedroom with the bath for private access, provide an air lock so that odours from the bath would not reach the dining/kitchen but mainly to minimize noise interference from the open plan living to the guest bedroom.
Pre Reno - Existing plan of dining, bathroom & laundry
Post Reno - plan of bedroom 3, laundry & bathroom
Design, Finishes & Specifications
The mood we wanted for the guest bedroom was bright, comfortable & calming. We achieved this through the use of neutral, soft & warm tones in the cotton weave carpet & matching cool grey paint for the walls. To complement the mood, we featured a warm beige bed frame and used the dressing (cushions, throws, rug) for accent colors. The timber in the bedside tables, wall decor & circular sea grass rug add vibrancy to the overall scheme, tying the design in with the rest of the house.
In the laundry & bath, we sought to continue the look, using a cost-efficient light grey/beige color for the wall & floor tiles, white & timber finishes for the joinery & charcoal terrazzo look for the feature splashback tile. Keeping with the rest of the wet areas, we went with round white basins, chrome mixers & matching black framed round mirrors with feature pendant lights for the bath.
Bathroom & Laundry Moodboard
Specifications
| Item | Finish | Color/Brand | Design Notes |
|---|---|---|---|
| Walls | Low Sheen Paint | Dulux "Tranquil Retreat" | We didn't need too much of this paint as it was only 2 bedrooms. This soft grey teamed with the right furnishings help to make a room look warmer. |
| Flooring Bedrooms | Wool Loop Pile | Cavalier Bremworth Levante "Felucca" | A cool grey wool carpet chosen for its texture and hard wearing loop pile |
| Floor/Wall Tiles Laundry/Bath | Ceramic Tile, Matte | National Tiles Regina White 450x450mm | This is a neutral budget tile to save on costs and highlight the feature tile wall |
| Feature Wall Tile | Porcelain Tile, Matte | National Tiles Castello Griffin 600x600mm | Feature tile to limited areas of wall for maximum impact |
| Bathroom Vanity Unit | Laminate | Polytec Prime Oak Woodmatt | A warm timber look compliments the warm grey tiles and cold surfaces, lifting the space |
| Bathroom Vanity Unit Benchtop | Quartz Stone | YDL Stone Arctic White | An affordable stone range which matches the kitchen benchtops |
| Ensuite/Laundry Taps | Bench Mount, Brass | Highgrove Bathrooms Spin Nero Gooseneck Brushed Brass | We chose this gooseneck mixer to soften the angles of the bathroom and match the round basin |
| Bathroom Vanity Basin | Above Bench, Vitreous China | Highgrove Bathrooms Eden Matt White | When choosing a basin type, consider the depth and height of your vanity bench aswell as the amount of space available in your wetroom |
| Bathroom Pendant Lights | LED | Beacon Lighting Lunar 1 in Black/Smoke | The black pendants tie the bathroom together with the ensuite |
| Bathroom WC Unit | Wall Faced Suite | Caroma Luna | |
| Bathroom Shower System | Brass | ABI Dana Brushed Brass Shower Head & Handheld Rail | We love this shower system with a good sized rain and separate hand shower. The brushed brass finish matches the rest of the room tapware |
| Bathroom Shower System | Brass | ABI Dana Brushed Brass Shower Head & Handheld Rail | We love this shower system with a good sized rain and separate hand shower. The brushed brass finish matches the rest of the room tapware |
| Laundry Tub | Stainless Steel | Clarke Round Bowl Overmount | We chose a round laundry tub to tie in with the circular theme |
| Laundry Cabinets | Laminate | Polytec White & Prime Oak Woodmatt | We went with a white laminate to the laundry joinery instead of 2pac to save on costs. The Oak laminate is a continuation from the other wet areas and kitchen |
Demolition, Framing & Plasterboard
After removing the walls around the corner of the old bedroom & bathroom, we uncovered water marks beneath the carpet. Although these marks were dry & faint, it was concerning nonetheless as it indicated to us that there had been a roof leak at some point.
One particularly stormy afternoon revealed the issue, a large pool of water appeared at the base of the newly plastered wall. After carrying out closer inspections within the roof space, we were able to locate a steady stream of rainwater making its way past the roof tiles, down a timber truss & into the wall cavity. As a result, we had the leak addressed immediately by a professional to avoid any further damage being done to the house.
The remaining works were comparatively straightforward, walls to the old dining were put up, laundry refitted & new bath was waterproofed, re-tiled & flooring patched up.
During Reno - Removal of plaster and nib wall to existing dining room
During Reno - Removal of plaster and nib wall to existing dining room
During Reno - Demolition of landry for new plumbing and door
During Reno - New window, plumbing & plasterboard to bathroom
During Reno - Installation of wall hung vanity cabinets to bathroom
During Reno - Tiling and plumbing works complete
COSTS
| Item | Cost |
|---|---|
| Bath/Laundry Wall/Floor Tiles (Supply only) | $1,100 |
| Bath/Laundry Feature Wall Tiles (Supply only) | $260 |
| Bath/Laundry Taps (Supply Only) | $560 |
| Bathroom Vanity Basins (Supply only) | $480 |
| Bathroom Pendant Lights (Supply only) | $270 |
| Bathroom WC Unit | $530 |
| Bathroom Shower System (Supply Only) | $640 |
| Bathroom Shower Base | $140 |
| Bathroom Shower Enclosure | $530 |
| Laundry Tub | $200 |
OVERALL COSTS
| Item | Cost |
|---|---|
| Windows (Supply only) | $24,000 |
| Carpentry & Plastering (Supply and Install) | $35,900 |
| Split Systems (Supply and Install) | $9,200 |
| Electrical (Supply and Install) | $19,000 |
| Joinery (Supply and Install) | $34,500 |
| Stone Benchtops (Supply and Install) | $8,900 |
| Engineered Timber Flooring (Supply and Install) | $14,600 |
| Plumbing (Labour only) | $5,100 |
| Tiling (Labour only) | $5,600 |
| Waterproofing | $2,100 |
Get the Look (click on the links)
Walls, Ceiling Paint: DULUX “TRANQUIL RETREAT”
Carpet: CAVALIER BREMWORTH LEVANTE “FELUCCA”
Joinery: WOODTEC
Windows: ACCENT WINDOWS
Bath/Laundry Wall/Floor Tiles: NATIONAL TILES REGINA WHITE 450X450
Bath/Laundry Feature Wall Tiles: NATIONAL TILES CASTELLO GRIFFIN
Bath/Laundry Tap: HIGHGROVE BATHROOMS SPIN NERO GOOSENECK BRASS
Bath Vanity Basin: HIGHGROVE BATHROOMS EDEN BENCH MOUNT BASIN MATT WHITE
Bath Pendant Lights: BEACON LIGHTING LUNAR 1 CYLINDER/ROUND PENDANT IN BLACK/SMOKE
Bath WC Unit: CAROMA LUNA WALL FACED TOILET SUITE
And that’s a wrap on our Rowville Case Study. We hope you have taken something out of this study and give us a bell if you have any questions about your own project.
Dream Home Design
Our full design & guided permitting services for single homes delve deep into the lifestyle values behind the checklist. Ditch the project overwhelm and let us improve the wellbeing and quality of life of your family with designs that align with your true needs
Layout Explorer
Feeling uncertain about starting your new home project? Don’t want to commit to tens of thousands in fees without some initial advice and guidance? Or not sure you want to commit to a project at all because of cost uncertainty?
Our low investment Layout Explorer Package will cut through the fluff, equipping you with what you need to make an informed decision and move forward with confidence.
HI! WE’RE HARRY & XIAONA.
We design intentional, lifestyle-centric homes— Homes for your family that optimize land use, enhance your lifestyle and bring your people closer.
LAYOUT EXPLORER
To help you move forward and make informed decisions (whether your goals are achievable or not!) knowing you’re equipped with the info you need to start your project.
SITE DISCOVERY PACK
Discover the subdivision potential of your site. Find our how many townhouses are possible on your property.
GET OUR FREEBIES!
DREAM SPACES MAPPER
Steal the exact tool we use for our projects that maps out the key components/spaces of your dream home from your unique lifestyle values.
STEP BY STEP GUIDE TO SMALL PROPERTY DEVELOPMENT
Are you considering embarking on a small-scale development project but feeling uncertain about where to start? Fear not, as we've put together a simple overview of the key steps involved.































