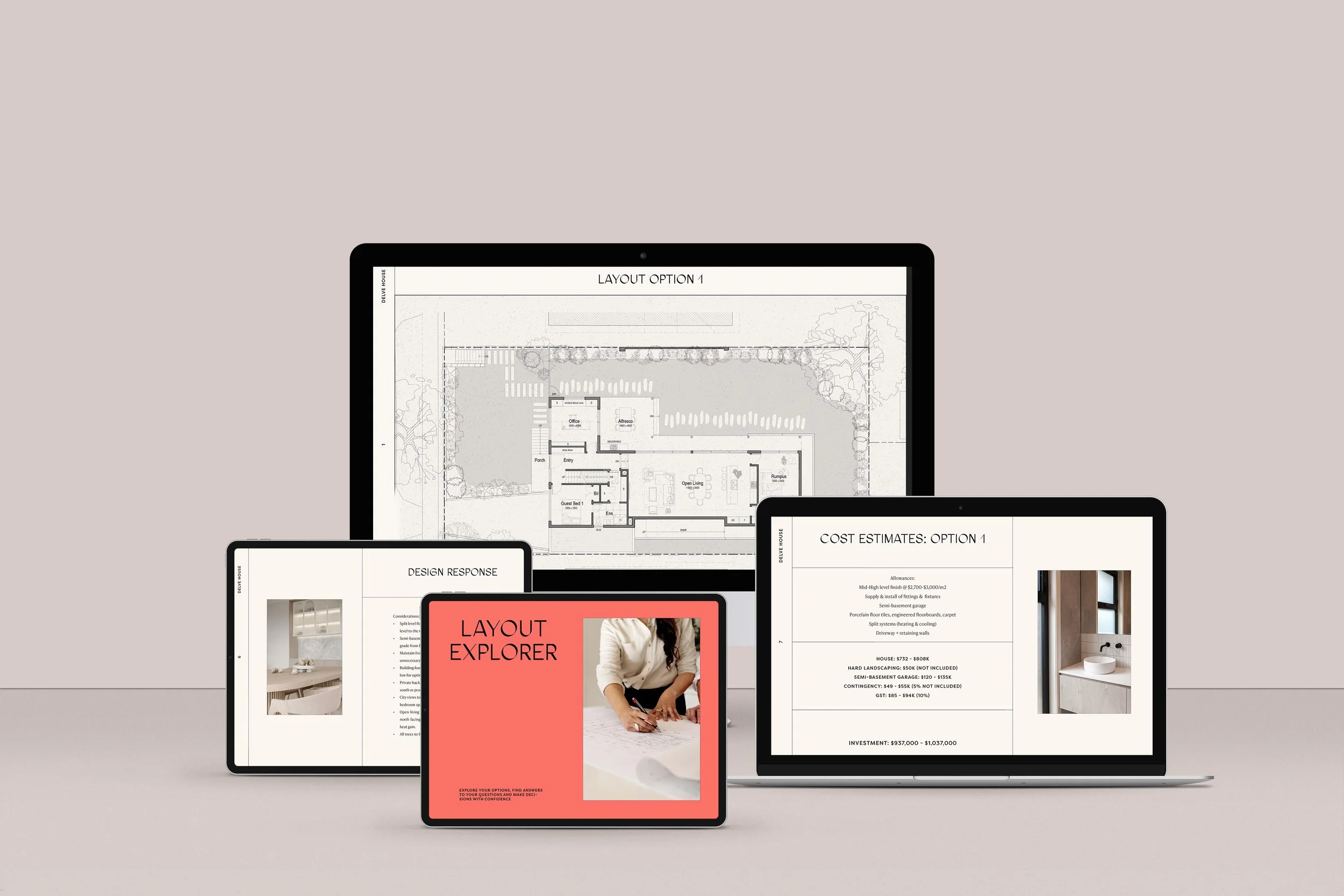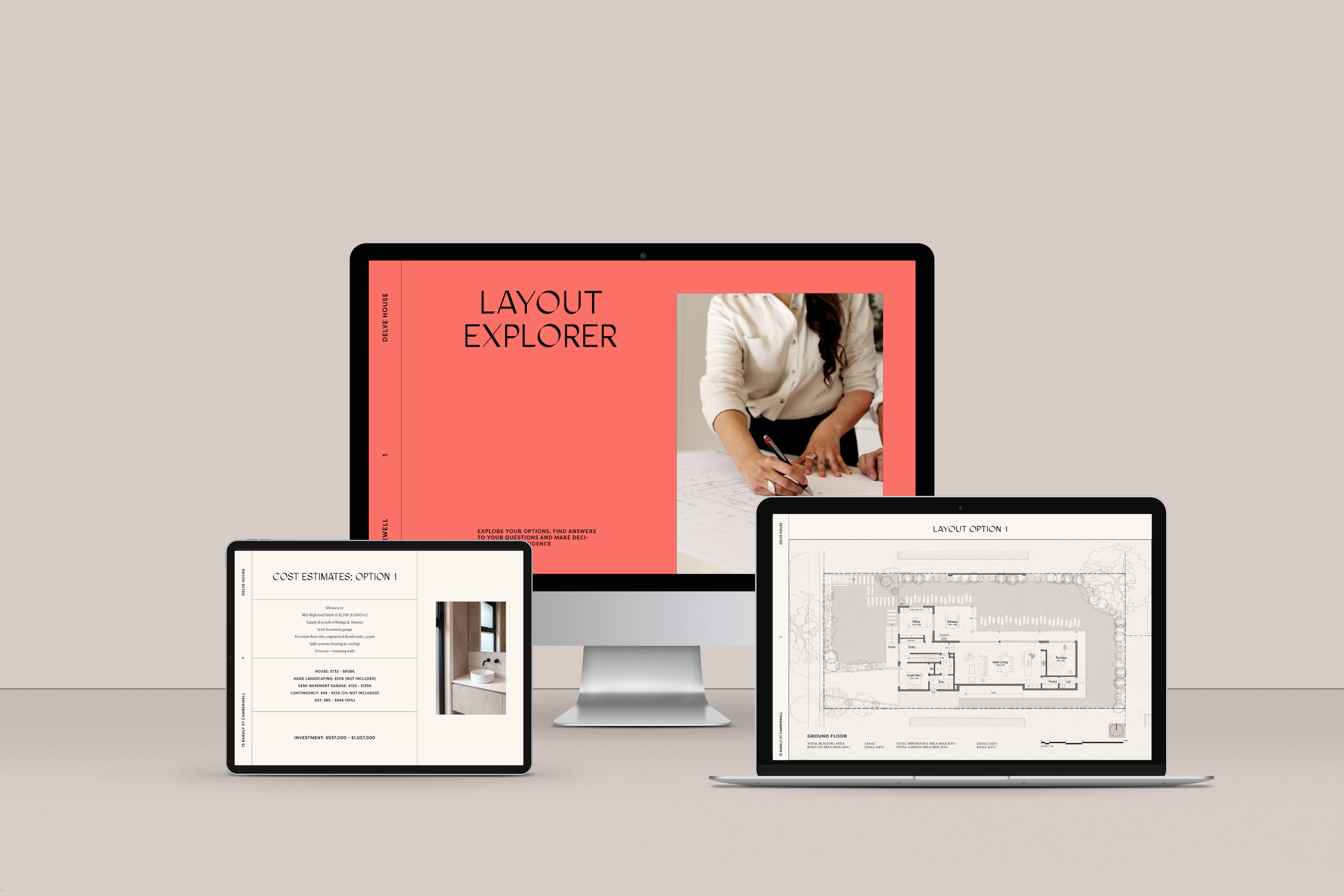Why do Town Planning Applications Take so Long?
The real reasons behind the timeframe
If you’re experiencing a 12+ month wait time for your planning permit, you’re not alone! According to an ABC article, builders have reported wait times of up to two years.
Planning applications here in Victoria are experiencing lengthy processing times post-pandemic. Many councils are dealing with a backlog of applications due to staffing shortages and surge of development activity during the pandemic.
The good news is the state government is soon to release a housing package focused on streamlining planning applications. This will hopefully mean a speedier application decision process!
As a building designer knee-deep in this world, let's dive into the real reasons why town planning applications can feel like watching paint dry.
1) The statutory timeframe tease: 60 days and more
I hear you scratching your head – 60 days??
In theory it sounds like a breeze - under the Planning & Environment Act, Councils must provide a decision for a planning permit application within 60 days. But hold onto your hard hats because that 60 days is not calculated consecutively and is subject to exclusion periods and can be paused and reset for multiple reasons.
There is a complex calculation method that includes triggers for these pauses and resets:
Elapsed days start: once application is received
Elapsed days continues: IF a request for information is sent out AFTER 28 days. However, will reset if a request for information is sent out WITHIN 28 days. So if your application is received on 1st April for example and council send you an RFI on the 27th of April, those 27 days do not count towards the 60 day timeframe. And trust us, there will always be RFIs!
Elapsed days pauses: Until all requested information is provided to council. Continuing on from the above example, if you get the requested information through to council by the 15th of May, that will be counted as day 1.
Elapsed days resets: if you apply for an amendment to the application
The exact method of counting the 60-day period is fairly complicated, check out VCAT’s guide to calculating the days for a calculator worksheet.
2) Under-resourced planning departments
We recently worked on a project where the council planning department was so understaffed, they took 15 months to process our endorsement! (This is the process of applying any conditions to the permit after a decision to issue a planning permit is made).
Depending on which municipality in Victoria your site is located, your local council may have fluctuating staff numbers within the planning department. Every council is different and we have experienced similar applications with one getting a permit decision within 9 months and another taking 20 months.
3) Staff turnover: The revolving door drama
Just when you thought you were on a first-name basis with your application’s planning officer, poof, they're gone! High staff turnover can leave your plans caught in a whirlwind of handovers and fresh faces.
The revolving door of planning staff can slow down the application process significantly. New officers need time to get up to speed with the intricacies of your design and what’s already been assessed or discussed previously. It's like starting a novel from the middle – they might need a recap of the characters and plot twists before they can understand where you're coming from.
And let's not forget, they've got their hands full with other projects too.
While this staff turnover is a challenge, it's essential to remember that planning departments, like any other organization, are evolving ecosystems. People move on, and new talent comes in, each bringing their unique perspectives to the table.
So, the next time you find yourself caught in the midst of a staff switcheroo, embrace the opportunity to introduce your multi-unit townhouse project to a new set of eyes.
4) Multi-department referrals
You application will most likely be passed onto various departments within council for their input and assessment.
Why? Because your project isn’t just about meeting zoning regulations. It can involve different aspects from urban planning and environmental protection to traffic to civil drainage.
Each department reviews your plans and offers insights and assessments. It can often be the case that your assigned planner has no further issues with the application, however, traffic engineering may come back with a request to change the turning circle of your driveway.
This means there may be a wait for various departments to respond even if your planner has no further requests for information.
5) Advertising & community consultation
If your planning permit application involves use or development of land that affects other houses, units or businesses, your application may be advertised. Affecting other properties might mean windows facing living areas or backyards, overshadowing or building close to boundaries.
Depending on the type of application, the most common forms of advertising are mail notification and on site signage.
Generally, the advertising period must be carried out for 14 consecutive days, during which a person may make a submission in support or objection to the proposed permit application. If there are a number of objectors, Council may decide to hold a consultation meeting for the permit applicant & objectors to see if mutually agreeable solutions can be found. This can mean additional time for completion of your assessment.
6) The negotiation process
Planning applications rarely sail through without a negotiation tango.
RFIs (request for information) from council are seen on almost all applications and will entail suggestions – a tweak here, a shift there – to ensure the project integrates into the neighborhood fabric. The resulting redesigns can be time intensive but its all part of the journey!
Many clients ask why council requests changes/redesigns when the project satisfies the minimum regulatory requirements. Unfortunately, just because we satisfy minimum requirements, does not mean council are happy to accept the minimum. There are grey areas such as neighborhood character which don’t always have a numerically defined set of rules – here is an example:
“Minimizing visual bulk” is open to interpretation and is not definitive on how many meters is acceptable in terms of boundary setbacks and between units. You may have allowed for the minimum required side setbacks as per the Victorian Planning Scheme, however, council may ask for a further setback if they feel it’s still too “bulky”.
7) The incomplete application stumble
Remember that time you turned in a school assignment only to realize you forgot a crucial page?
Well, incomplete application documents or missing drawings are the grown-up version of that. It may take council up to 28 days to request missing documents.
Make sure you maximize your chances of a speedy assessment by checking everything is included prior to submission.
The new planning reforms are expected to be released in the next few weeks with Daniel Andrews stating “When I talk to industry, the biggest thing that will make a difference to them is getting our planning approvals done.. so good decisions made faster.”
We are keeping our fingers crossed this new package will assist in the speedier processing of multi-unit planning applications.
In the meantime, you at least now understand the reasons behind potential delays with your planning application and can plan around them.
We navigate these twists and turns because the end result is worth it – a vibrant, functional, and stylish addition to the urban landscape and to your family. And when it finally happens, that first glimpse of your finished townhouse project will be like seeing a rainbow after a storm – pure magic!
Layout Explorer
Feeling uncertain about starting your new home project? Don’t want to commit to tens of thousands in fees without some initial advice and guidance? Or not sure you want to commit to a project at all because of cost uncertainty?
Our low investment Layout Explorer Package will cut through the fluff, equipping you with what you need to make an informed decision and move forward with confidence.
Site Discovery
Our full design & guided permitting services for single homes delve deep into the lifestyle values behind the checklist. Ditch the project overwhelm and let us improve the wellbeing and quality of life of your family with designs that align with your true needs
HI! WE’RE HARRY & XIAONA.
We design intentional, lifestyle-centric homes— Homes for your family that optimize land use, enhance your lifestyle and bring your people closer.
LAYOUT EXPLORER
To help you move forward and make informed decisions (whether your goals are achievable or not!) knowing you’re equipped with the info you need to start your project.
SITE DISCOVERY PACK
Discover the subdivision potential of your site. Find our how many townhouses are possible on your property.
GET OUR FREEBIES!
DREAM SPACES MAPPER
Steal the exact tool we use for our projects that maps out the key components/spaces of your dream home from your unique lifestyle values.
STEP BY STEP GUIDE TO SMALL PROPERTY DEVELOPMENT
We’ve put our guide into a handy PDF download complete with bonus checklist for you to download and share with your family















