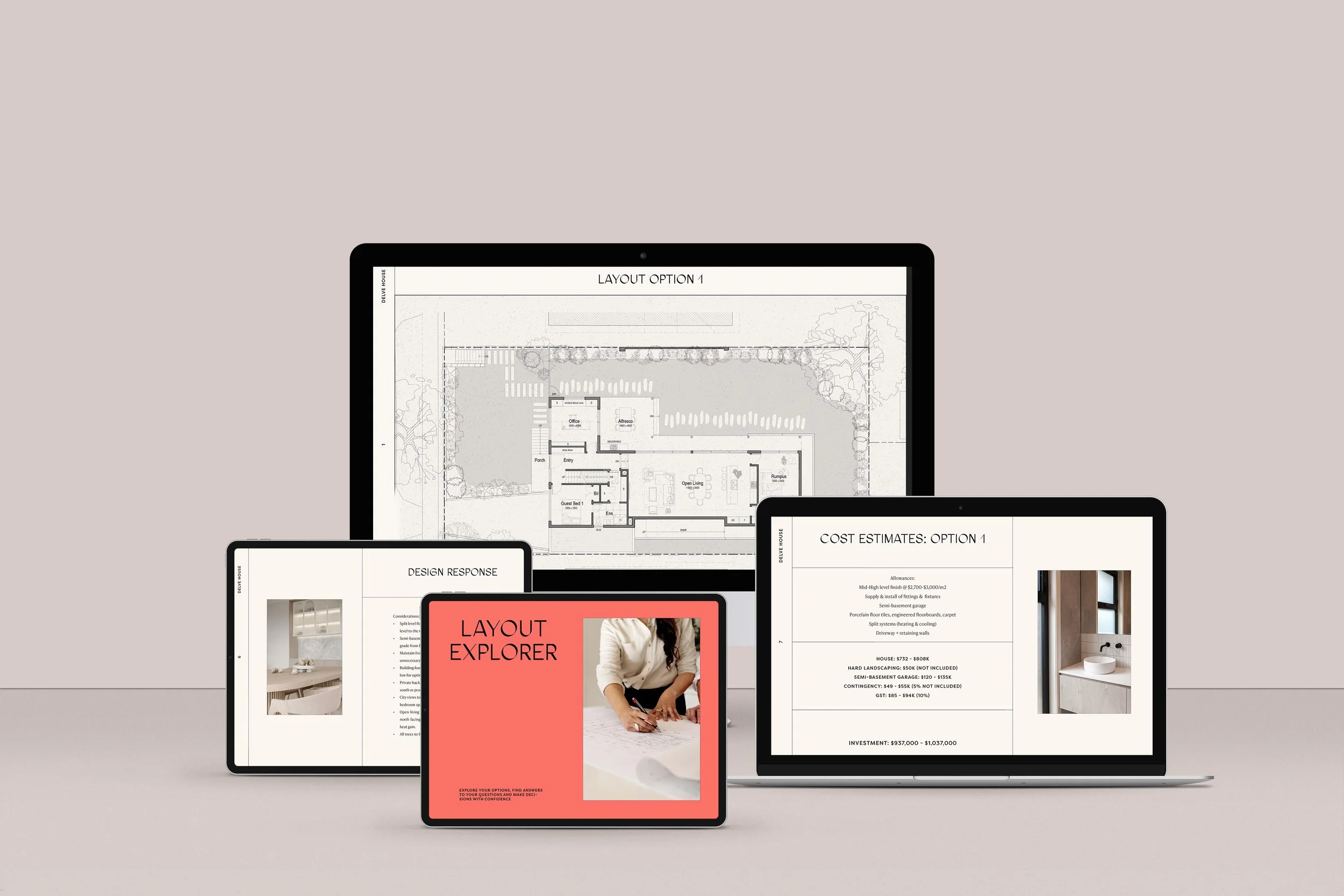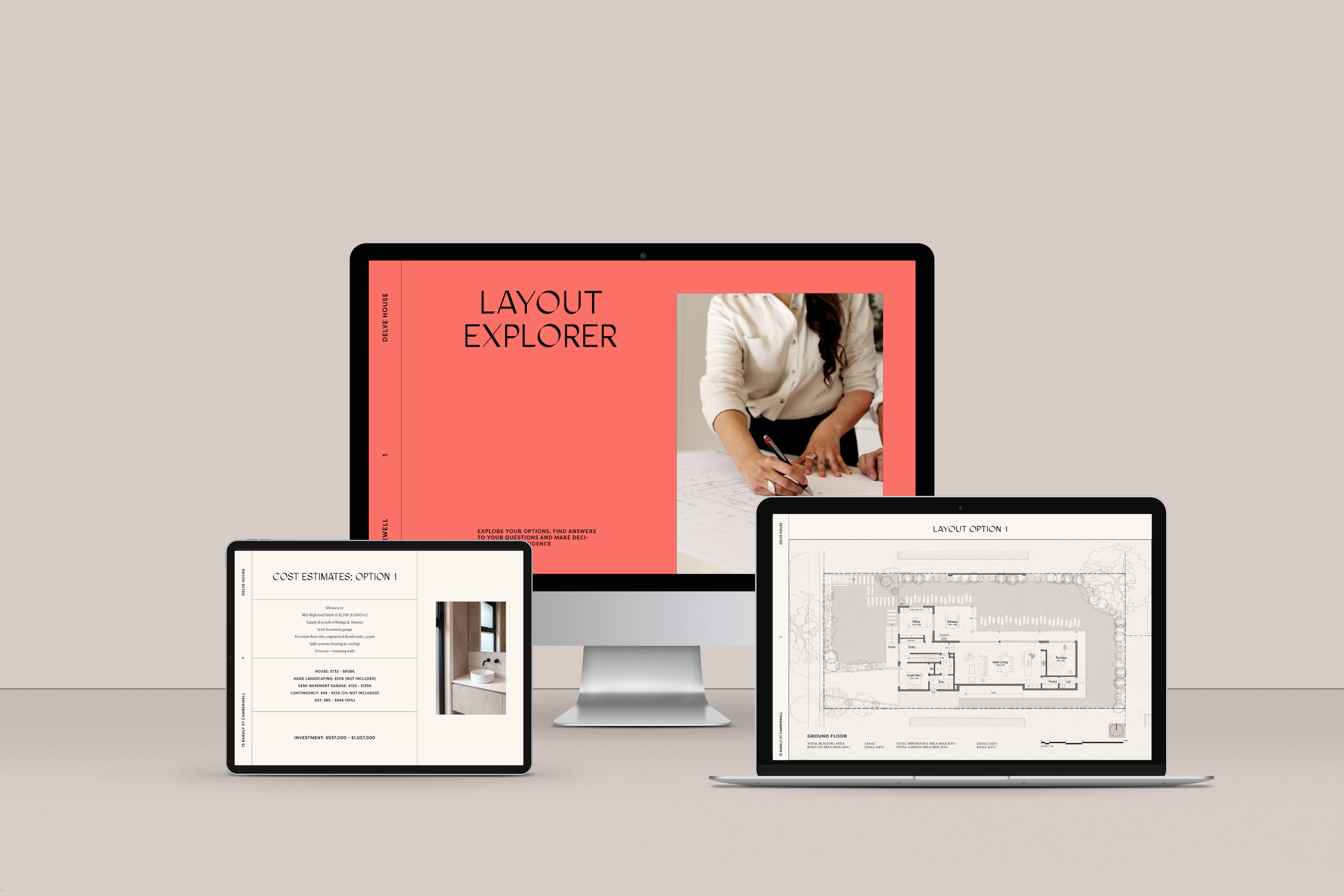Is My Land Suitable For Dual Occupancy?
3 Different Configurations
Dual Occs are a good starter project as they’re relatively easy to manage & require the least amount of capital
A dual occupancy development involves fitting 2 dwellings onto a single block. The property can then be subdivided to onsell, move in or rent out. Different configuration options can be to either build a new home behind an existing one or knock down the existing home to build 2 brand new ones.
For a homeowner, it enables them to capitalize on under utilized land to provide a rental property, or resell for profit.
Below are 3 configuration arrangements for dual occupancy designs:
One behind the other
Also known as ‘infill developments’, this is the most common configuration as it requires the least amount of land & in some cases, may allow the front home to be retained. With corner sites, the layout allows for both homes to have their own street frontage & maximizes land usage.
If your site allows you to retain the existing dwelling, putting an additional dwelling to the rear is one of the most cost effective project types.
For this configuration check:
Block size exceeds 650m2, less for corner sites
350m2 to the rear & side of existing house
Minimum 3m between existing house and boundary line
No significant trees in backyard. Contact your local council for tree removal permits & advice.
Side by side
Commonly referred to ‘duplexes’, this development type involves demolishing the existing home & rebuilding 2 brand new ones.
Both homes are able to face the street & share a common wall or ‘party wall’. This type is suited to wider sites & minimizes required driveway area, in turn maximizing buildable area.
It’s only permitted in certain ‘neighborhood character’ areas within specific Council residential zones.
For this configuration check:
Block exceeds 650m2
Frontage is greater than 20m
No power poles, bus stops, street trees, telecom/stormwater or electricity pits within 3.5m of ends of frontage
There are similar types of developments within the street or adjoining block
One on top of another
Involves stacking one or more homes above another in an apartment style configuration.
This type is the most uncommon & only permitted in very few areas, mostly within residential growth zones or sites close to activity centres.
Typically, car parking is situated in a basement & above ground apartments have balconies instead of outdoor yard spaces. The most expensive project type due to fire separation between floors and potential need for basement parking
For this configuration check:
Site falls within correct zoning
There are similar types of developments/character within the street or adjoining block
A more detailed site investigation into context, zoning & council development policies required
Dual occupancy projects can be financially rewarding, when done right & with the right team supporting you.
Make sure that your plans are realistic & achievable as not all development types are possible on every site. Whether you’re a seasoned developer or just starting out, it’s always best to do plenty of research & get the right professional advice before committing to your property investment project.
Site Discovery
Wondering whether that townhouse will fit in your backyard? Or have a site you’re looking to subdivide and live with family?
Our Site Discovery Pack provides insight into the subdivision potential of your block
Layout Explorer
Feeling uncertain about starting your new project? Don’t want to commit to tens of thousands in fees without some initial advice and guidance? Or not sure you want to commit to a project at all because of cost uncertainty?
Our low investment Layout Explorer Package will cut through the fluff, equipping you with what you need to make an informed decision and move forward with confidence.
HI! WE’RE HARRY & XIAONA.
We design intentional, lifestyle-centric homes— Homes for your family that optimize land use, enhance your lifestyle and bring your people closer.
LAYOUT EXPLORER
To help you move forward and make informed decisions (whether your goals are achievable or not!) knowing you’re equipped with the info you need to start your project.
SITE DISCOVERY PACK
Discover the subdivision potential of your site. Find our how many townhouses are possible on your property.
GET OUR FREEBIE!
DREAM SPACES MAPPER
Steal the exact tool we use for our projects that maps out the key components/spaces of your dream home from your unique lifestyle values.
STEP BY STEP GUIDE TO SMALL PROPERTY DEVELOPMENT
Are you considering embarking on a small-scale development project but feeling uncertain about where to start? Fear not, as we've put together a simple overview of the key steps involved.












