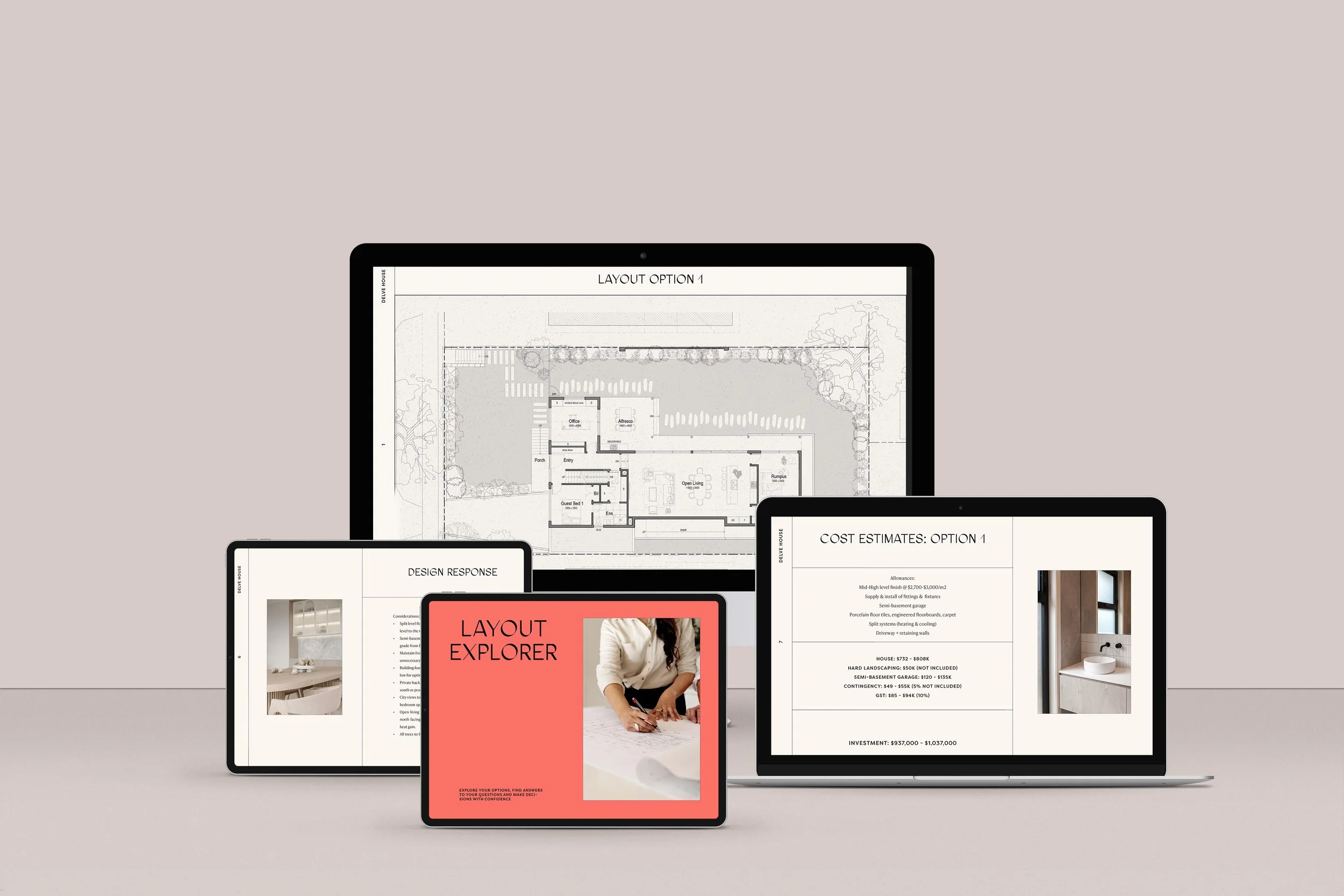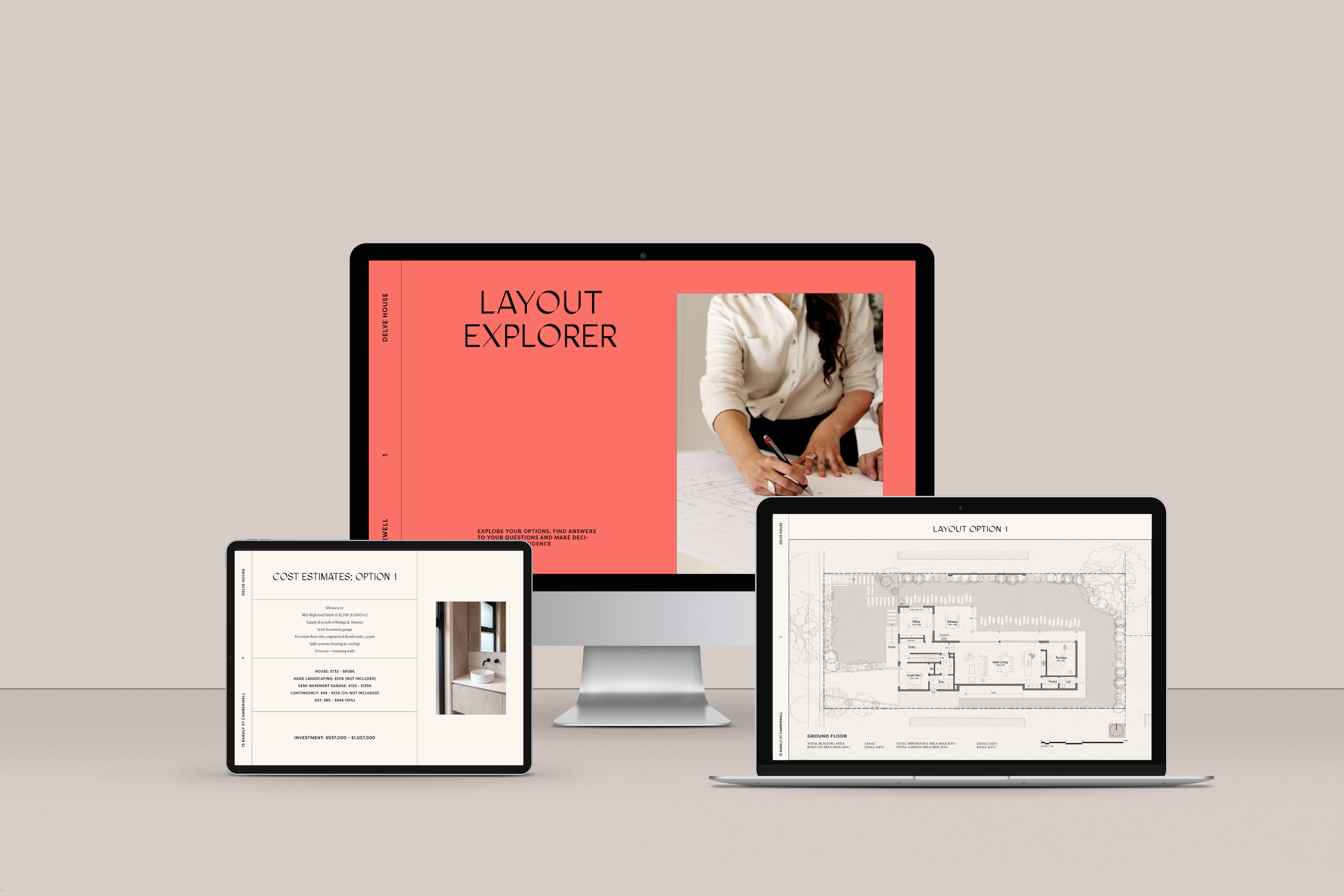Construction Cost
How Much Does It Cost To Build In Melbourne?
How much does it cost to build a house in Melbourne? This is one of the most frequently asked questions of us at any initial meeting.
Whether people are building their forever homes or looking to do a small-scale development of townhouses/units, rough costs and what can contribute to increased prices should be clear from the outset.
It’s very easy to fall into the trap of assuming you have enough of a budget to cover everything without doing any upfront research or estimates.
Ultimately, this leads to surprise or shock at tender stage once quotes come rolling in hundreds of thousands more than anticipated. This article will help to clarify some of the factors to account for when estimating the cost of construction.
Often, designers and builders will estimate the build cost of a project based on a square meter rate during the early stages of the design. This is fine as a starting point for a ballpark figure, however, does not give an accurate estimate of the construction cost. Below are some general figures for square meter rates in Melbourne. Please note these are a guide only.
For a deep dive into the potential floor plans and costs of your specific project, check out our Layout Explorer
Townhouses / Multi-Units (Double Storey)
Standard of Finish Rate per m2 (sample Melbourne)
Basic $2,400+
Mid $2,700+
High $3,000+
Homes
Standard of Finish Rate per m2 (sample Melbourne)
Basic $2,400+
Mid $2,800+
Architectural $4,000+
If we use these rates as a basis, there then needs to be added items such as landscaping, driveways, GST, fencing, etc. The factors which will affect the final price in addition to a standard square meter rate are the crucial elements in determining the actual cost of your build.
So, what are some of the factors that affect the price of building?
Size
Size does matter. The quickest way to reduce the cost of building a house or townhouse is by reducing the area of the dwelling. Larger houses mean more materials, more labour and more time to complete. It’s also good to keep in mind that large homes will also mean higher maintenance and utilities.
Quality of Build and Finishes
The skill and level of detail provided by trades will affect the construction cost. Naturally, expensive finishes will subsequently require better workmanship, and these go hand in hand in increasing the cost of materials and labour.
Design
The amount of detailing which goes into a set of architectural documents will depend on the design and standard of finish required on the project. Remember that the higher the quality of dwelling you are after, the higher the level of detailing required by the building designer/architect in order to achieve the desired result. The standard of design will have a direct correlation with the building designer’s/architect’s fees.
Site Location & Access
The location of your site will have many ramifications on the price of construction. Factors such as slope of land, soil conditions, flood prone areas and ease of access to site will all affect cost.
If you have a steep sloping block, the cost of retaining, materials and excavating will be significantly more then a flat parcel of land.
Particular soil conditions dictate the design of the foundations of the dwelling while rocky soil will mean additional costs during excavation. Similarly, if your site is located in a flood prone area, certain structural measures will need to be taken into account such as raising the house off the ground.
Access to the construction site is particularly important to your builder as it can affect the delivery of materials to site as well as machinery access. More time spent on these things means more costs.
Time
Time is money especially on a development project. Delays to the construction timeline will mean more holding costs. At the same time, a builder with a larger crew of subcontractors can complete a project faster then the sole operator, however, the extra labour will also mean extra cost.
Landscaping
Do not underestimate the cost of landscaping. This is not usually included in square meter rates and will need to be accounted for on top of the costs of the house. The following are some of the items to allow for:
Fencing
Stormwater Drainage
Water Tanks
Swimming Pools
Driveways
Planting
Decking,
Retaining Walls
Hard Surfaces
GST
Remember that GST of 10% needs to be added to your final price of construction. On a $700,000 build that’s $70,000 so no small matter!
Calculation Sample
Item Rate Cost
250sqm Townhouse $2,700 per sqm $675,000
Sloped Site 5% extra $33,750
Driveway $10,000
Decking $8,000
Landscaping (planting and paving) 10% $67,500
Fencing $4,000
GST 10% $79,825
Total $878,075
As you can see from this example, your build cost estimate cannot be wholly based on a square meter rate calculation as there are many other variables to factor in specific to your project and site. Always allow for a contingency sum of 10-15% to act as a buffer for unexpected costs.
Lastly, Building Designers are not trained estimators. Through experience, most Designers and Architects can offer a ballpark cost estimate on your project in the early stages. A rate per square meter calculation, however, is only a starting point. For a comprehensive and more accurate price, it is highly recommended to get a Quantity Surveyor on board who can provide cost plans at various stages of the design.
A preliminary cost plan at sketch design stage can alert you early on to which aspects of the design need to be adjusted to sit within budget. An updated cost plan just prior to submission for a town planning permit will also ensure you can afford to see the project to fruition.
There is nothing worse than getting approval from council after a lengthy permit process, only to discover you do not have enough funds to build what has been endorsed.
This means further application fees paid to the council and your consultants as well as time in order to amend the design.
Layout Explorer
Confused about costs and feeling uncertain about starting your new project? Don’t want to commit to tens of thousands in fees without some initial advice and guidance? Or not sure you want to commit to a project at all because of cost uncertainty?
Our low investment Layout Explorer Package will cut through the fluff, equipping you with what you need to make an informed decision and move forward with confidence.
Townhouse Design
Whether you’re planning to subdivide and build with family or wanting to make the most of your land by adding a townhome.
Our full design and guided permitting services support family groups to navigate the process fog and live your dream lifestyle.
HI! WE’RE HARRY & XIAONA.
We design intentional, lifestyle-centric homes— Homes for your family that optimize land use, enhance your lifestyle and bring your people closer.
LAYOUT EXPLORER
To help you move forward and make informed decisions (whether your goals are achievable or not!) knowing you’re equipped with the info you need to start your project.
SITE DISCOVERY PACK
Discover the subdivision potential of your site. Find our how many townhouses are possible on your property.
GET OUR FREEBIES!
DREAM SPACES MAPPER
Steal the exact tool we use for our projects that maps out the key components/spaces of your dream home from your unique lifestyle values.
STEP BY STEP GUIDE TO SMALL PROPERTY DEVELOPMENT
We’ve put our guide into a handy PDF download complete with bonus checklist for you to download and share with your family









