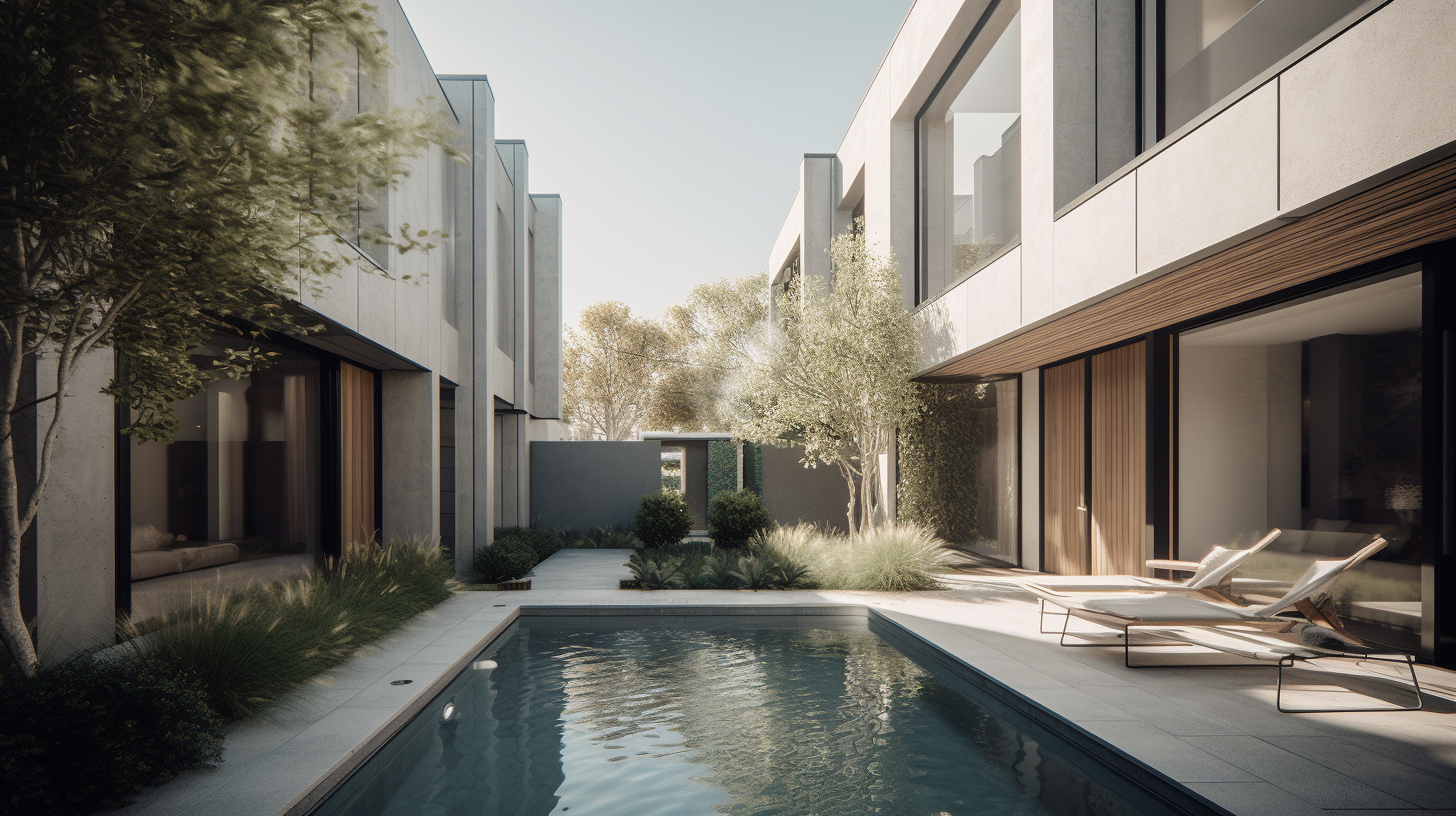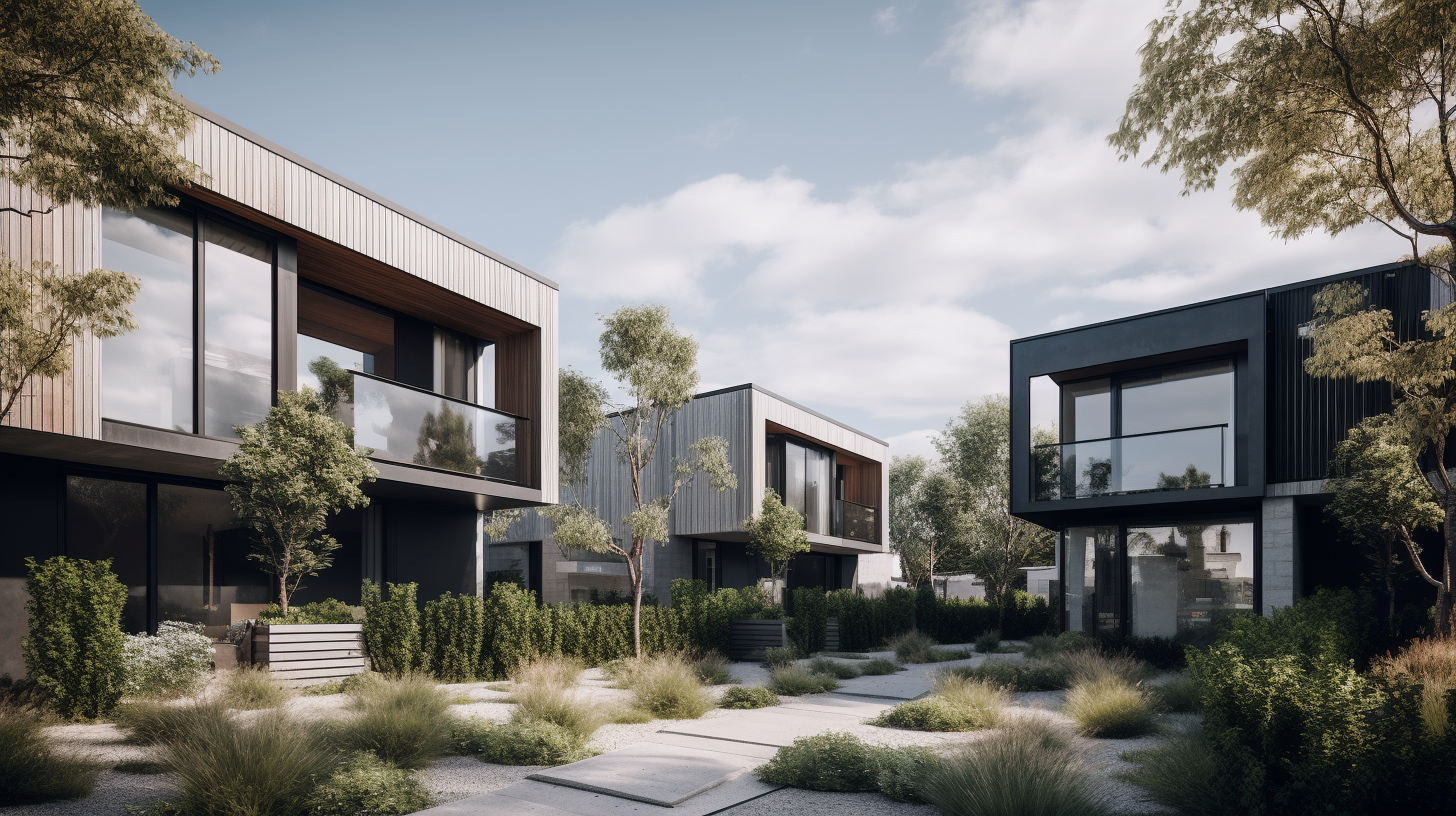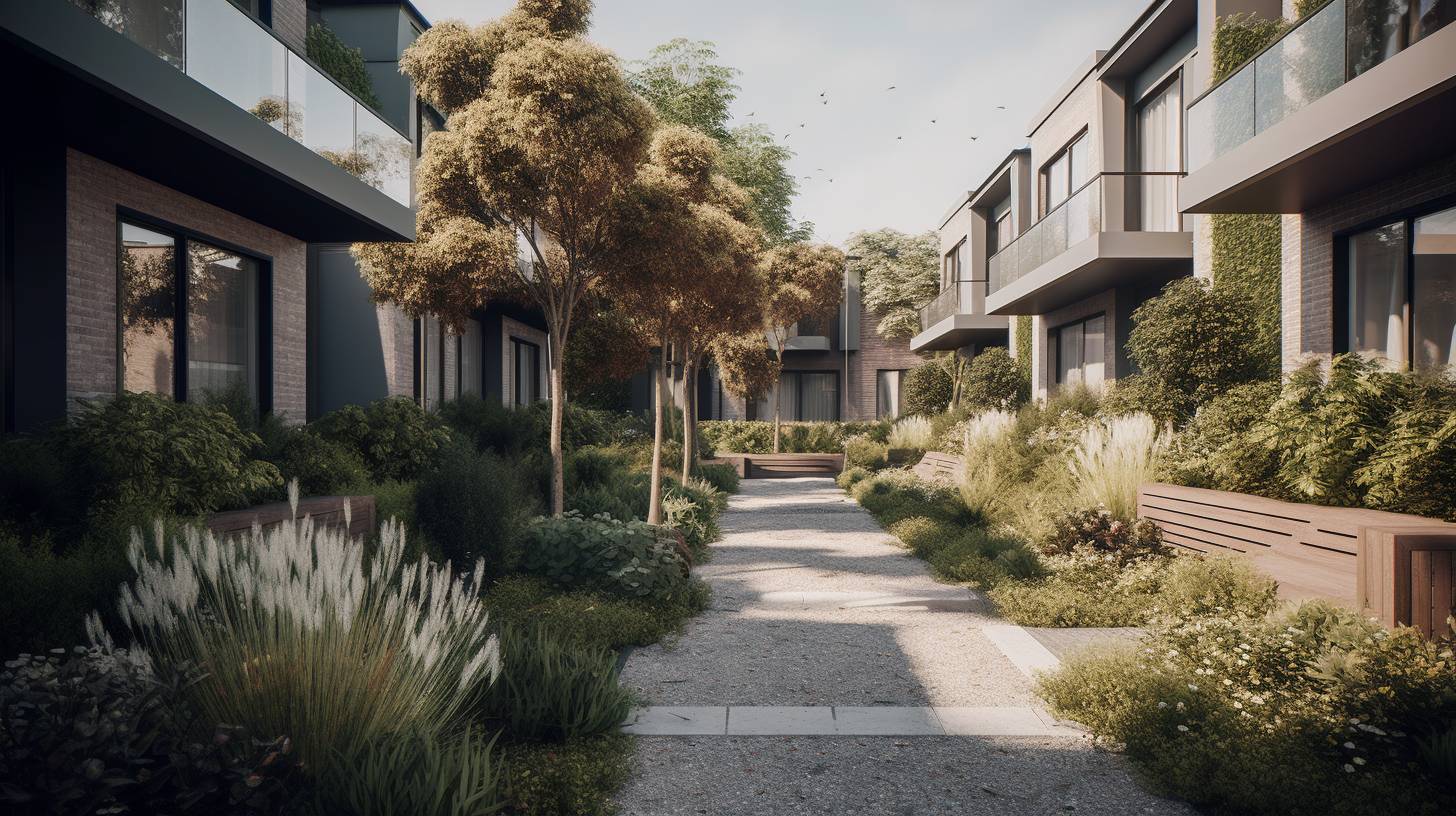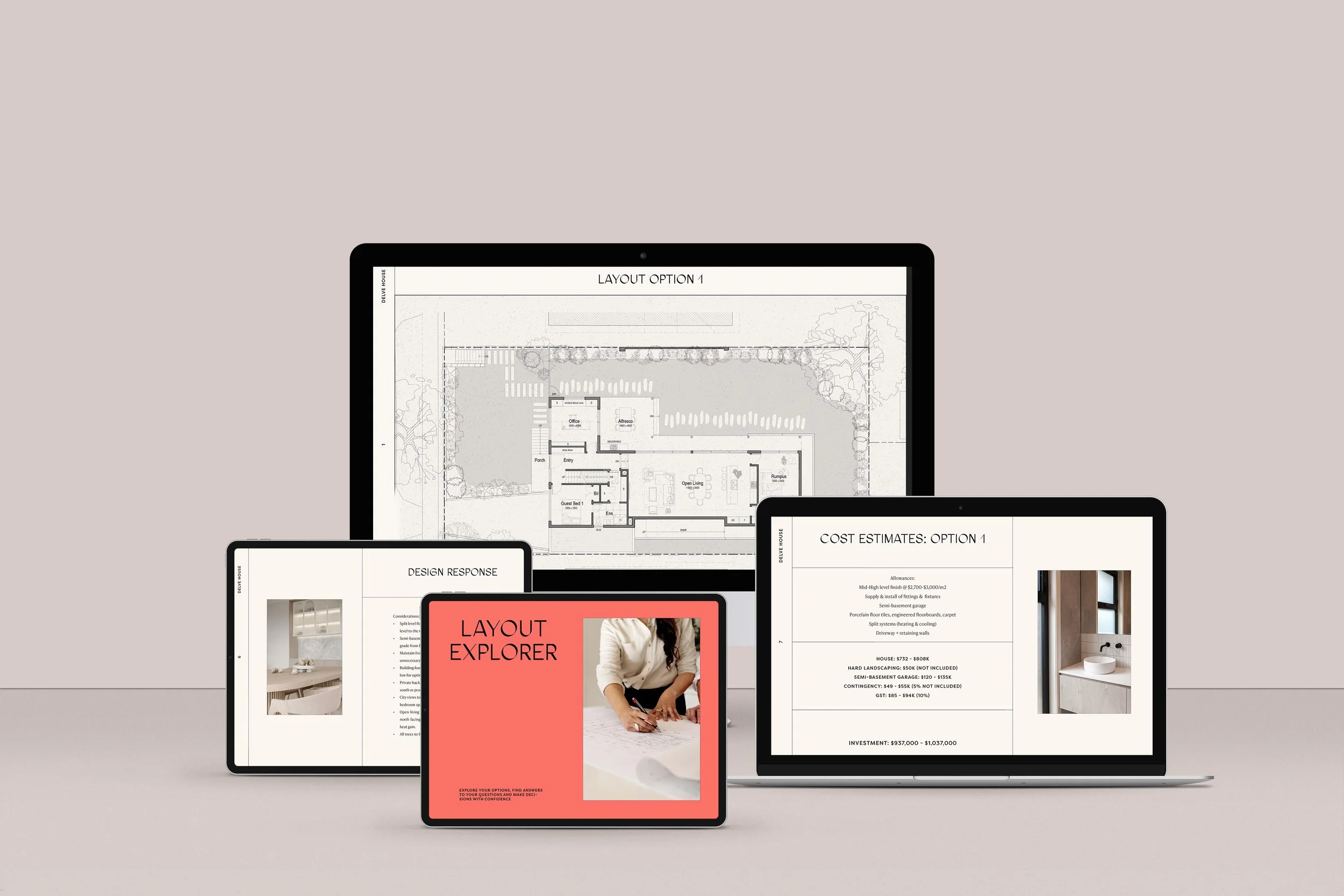5 Design Benefits of Subdividing with Family
Designing your Dream Lifestyle
I was at my girlfriend’s house recently and we got to chatting about their new home purchase. She revealed that having purchased next door to her parent’s place (who also were conveniently next door to her sister) they had removed the boundary fences between all 3 properties and now shared one yard. They absolutely love this mini community they have created – sharing in childcare, convenient family dinners and life!
Inspired by her experience, I’ve written this article as an exploration of collaborative housing developments within families, where architectural design intertwines with the pursuit of a vibrant and interconnected lifestyle. We will delve into the five design benefits that make these developments an enticing choice for extended families seeking to subdivide and build to live together. From fostering a sense of community to optimizing space utilization and promoting sustainable living, we will uncover the architectural design concepts that can help bring your dream lifestyle to fruition.
1) Maximizing Space Utilization
By subdividing and building together, families maximize the use of available land by reducing plot sizes which in turn minimizes the overall land footprint required for housing. This results in cost efficient builds – picture the cost savings when three families come together to build three townhouses on a single piece of land, splitting the expenses among them. Compare that to the expenses incurred by a single family building on the same land.
Collaborative housing developments is a perfect opportunity for optimizing space utilization, and ensuring that every square meter is put to its best possible use. Designers who specialize in multi-unit projects are generally adept at making the most of available space, both inside individual units and in shared areas.
Inside the units, we find open floor plans allow for flexible and multifunctional spaces. By removing unnecessary walls and barriers, they create a sense of openness and fluidity, maximizing the usable area. Clever storage solutions in built-in cabinets and hidden compartments help minimize clutter while multi-functional rooms make efficient use of every inch.
These multi-functional rooms or flexible spaces can accommodate various activities, from work from home activities to community gatherings. Which brings me to my next point: Shared Spaces.
2) Shared Spaces to Cultivate a Strong Sense of Community
I love designing shared spaces that people actually use as they promote stronger social connections and a sense of belonging among families. Designers play a crucial role in creating these spaces that encourage meaningful connections among residents.
Shared spaces provide opportunities for families to interact, share experiences and build lasting relationships. Well-designed outdoor spaces can become the backdrop for impromptu conversations, casual get-togethers, and community events. This sense of community is particularly beneficial for children who can grow up surrounded by extended family members, creating a support network that promotes a nurturing environment.
The following are some examples of shared spaces:
Produce gardens
Co-working spaces
Multi-purpose spaces such as home theatres & gyms
Children’s play areas
Storage
Pools
Don’t forget that these types of shared spaces also reduce running costs and build costs to individual family units while saving on land use.
3) Customizing Design to Suit your Specific Lifestyle Needs
Better affordability and customized design? Hard to find when buying off the plan or purchasing a newly developed home.
When you run your own development, everything will be done at cost meaning you save on the developer’s margin which could be anywhere between 15-20%.
Affordability aside, one of the greatest advantages of doing your own development is the ability to create a home that perfectly aligns with your specific lifestyle needs. Unlike traditional housing options, where you must adapt to pre-existing layouts and configurations, a collaborative housing development allows you to actively participate in the design process. This is the perfect opportunity to enhance your quality of life through design. Whether it's incorporating dedicated spaces for hobbies, integrating sustainable features, or ensuring accessibility for all occupants, a customized building design ensures that your home is a true reflection of your unique lifestyle.
For downsizers and elderly parents, the design may have consideration for accessibility and minimize the use of stairs. For families with teenage children, this may involve having separate living zones for parents and kids. You may have specific home office or work from home requirements depending on your job that requires customized joinery.
Regardless, the design process is a unique opportunity to create a living environment that seamlessly integrates your values, routines, and personal tastes, fostering a sense of comfort, fulfillment, and overall well-being.
4) Enhancing Privacy, Security and Autonomy
While collaborative housing emphasizes community and shared experiences, we as designers also understand the importance of privacy and personal space for families. My girlfriend described the initial poorly timed “pop-ins” from mum which triggered the laying of some ground rules! Each collective will certainly want to establish boundaries from the outset in order to reside in close-proximity successfully.
Aside from these human aspects, design elements can also be carefully incorporated to strike a balance between communal living and individual retreats.
Within individual units, your designer will prioritize the creation of private areas that provide solitude and relaxation. Bedrooms, bathrooms, and quiet study corners should be placed away from communal spaces to offer residents a sanctuary where they can retreat and recharge. Thoughtful spatial planning and soundproofing techniques ensure that each family member has their own personal space, away from the hustle and bustle of communal areas.
To maintain privacy between units, well positioned windows prevent overlooking into private spaces, thoughtful landscaping can create soft screening both visually and audibly between homes, and clever building orientations ensure that residents can enjoy natural light and views without compromising their privacy. Balconies or patios may be strategically designed to offer private outdoor spaces where individual families can unwind and enjoy fresh air without directly overlooking into other families’ homes.
Finally, there is the added bonus of passive surveillance within these mini gated communities. Shared driveways, pathways and private access all help in deterring criminal activity.
5) Embracing Sustainability and Reduced Environmental Footprint
By default, collaborative projects are better catered to the changing family compositions and demographic needs of Australian cities today. As households shrink, living on smaller parcels, compact homes and shared spaces actually help reduce the environmental footprint of new homes.
Reducing the duplication of spaces for each individual family and sharing them instead immediately reduces:
Construction materials
Energy consumption
Infrastructure materials and installation (driveways, sewerage, utility connections)
By consolidating spaces where practical, this leaves more land available for green space, gardens and landscaping opportunities.
Shared resources such as water tanks, solar panels, produce gardens and electric vehicle charging stations, again, means less energy consumption and embodied carbon.
Of course, if sustainability and energy efficiency is an important aspect of your project, you can also ask your designer to incorporate this through the design and material selection of the individual homes. This can include energy-efficient building materials, such as insulation, low-emissivity windows, and solar panels to reduce energy consumption and lower utility costs. Utilizing natural ventilation and orientation/daylighting strategies to reduce the reliance on artificial lighting and mechanical cooling.
Designers should also work closely with landscape designers to create sustainable outdoor environments, incorporating native plants, permeable surfaces, and stormwater management strategies. The result is an ecologically conscious development that not only benefits the residents but also contributes positively to the surrounding ecosystem.
Site Discovery
Wondering whether that townhouse will fit in your backyard? Or have a site you’re looking to subdivide and live with family?
Our Site Discovery Pack provides insight into the subdivision potential of your block
Layout Explorer
Feeling uncertain about starting your new project? Don’t want to commit to tens of thousands in fees without some initial advice and guidance? Or not sure you want to commit to a project at all because of cost uncertainty?
Our low investment Layout Explorer Package will cut through the fluff, equipping you with what you need to make an informed decision and move forward with confidence.
HI! WE’RE HARRY & XIAONA.
We design intentional, lifestyle-centric homes— Homes for your family that optimize land use, enhance your lifestyle and bring your people closer.
LAYOUT EXPLORER
To help you move forward and make informed decisions (whether your goals are achievable or not!) knowing you’re equipped with the info you need to start your project.
SITE DISCOVERY PACK
Discover the subdivision potential of your site. Find our how many townhouses are possible on your property.
GET OUR FREEBIES!
DREAM SPACES MAPPER
Steal the exact tool we use for our projects that maps out the key components/spaces of your dream home from your unique lifestyle values.
STEP BY STEP GUIDE TO SMALL PROPERTY DEVELOPMENT
Are you considering embarking on a small-scale development project but feeling uncertain about where to start? Fear not, as we've put together a simple overview of the key steps involved.












